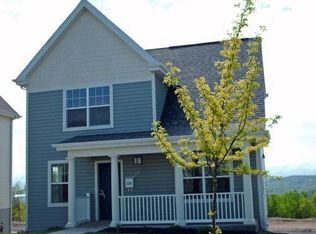Your spectacular, move-in-ready home awaits! This 3-bedroom, 1.5 bath home captivates you with breathtaking Pittsburgh views from front door entry. Your new home allows for and invites family and guests to enjoy this spacious yet cozy floor plan. Tranquility is achieved in the living room featuring a gas fireplace which transitions flawlessly into the dining area for any gathering opportunity. Natural and accent lighting highlights the open kitchen with space. The second floor is highlighted by three bedrooms with new carpet and a full bath. The master bedroom presents a great balance between privacy and access with a walk-in closet. Two remaining bedrooms incorporate serenity while offering a unique city view. Your home offers a partial basement encompassing a laundry room and potential storage which allows for transition to the one-car garage with ease. This home is located near Pittsburgh, I-376, and I-79.Welcome to your new home at 204 Pleasant Ridge Road!
This property is off market, which means it's not currently listed for sale or rent on Zillow. This may be different from what's available on other websites or public sources.
