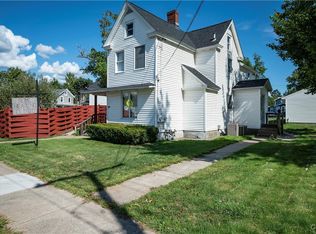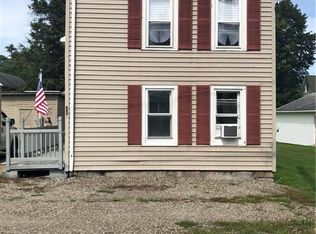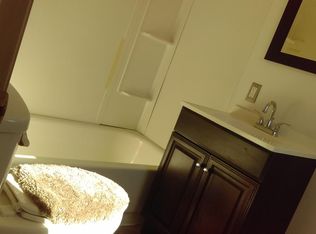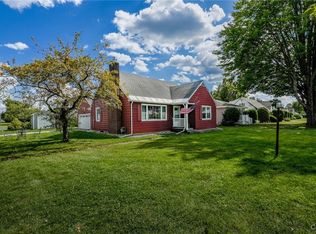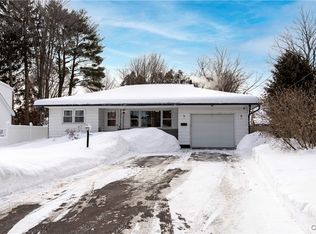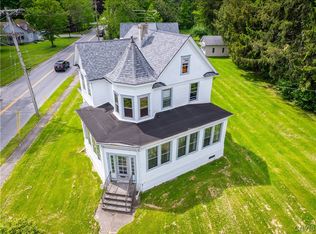Welcome to 204 Pleasant Avenue, Rome, NY — a well-maintained and thoughtfully designed 1,708 sq ft home that offers both comfort and functionality. With 4 bedrooms and 2.5 bathrooms, this residence provides plenty of space for living, entertaining, and everyday convenience.
As you step inside, you’ll immediately notice the inviting atmosphere created by the beautiful stone, gas fired fireplace in the main living room — a focal point that brings both warmth and character. The spacious eat-in kitchen is sure to impress, featuring durable concrete countertops, generous cabinetry, and room for family gatherings or casual meals.
The layout is designed for flexibility, with a second-floor gathering room that can easily serve as a media room, play space, or home office. Storage will never be an issue thanks to a large attic and a dry basement, offering room for seasonal items, hobbies, or future expansion potential.
For those who appreciate garage space, this property delivers. A two-stall attached garage provides direct access to the home, while an additional one-stall detached garage is perfect for a workshop, extra vehicle, or recreational equipment.
Set in a desirable neighborhood, this home has been well cared for and updated over the years, including an new roof in 2024, ensuring a move-in ready experience. With its thoughtful balance of charm, space, and modern updates, 204 Pleasant Avenue is a wonderful place to call home in the heart of Rome.
Don’t miss your chance to tour this property — it offers everything today’s buyer is looking for, from generous living space to abundant storage and classic features that make a house feel like home.
Pending
$249,900
204 Pleasant Ave, Rome, NY 13440
4beds
1,708sqft
Single Family Residence
Built in 1900
7,840.8 Square Feet Lot
$-- Zestimate®
$146/sqft
$-- HOA
What's special
Room for family gatheringsOne-stall detached garageTwo-stall attached garageDry basementStone gas fired fireplaceSecond-floor gathering roomGenerous cabinetry
- 157 days |
- 36 |
- 0 |
Zillow last checked: 8 hours ago
Listing updated: November 25, 2025 at 11:49am
Listing by:
Benn Realty-Remsen 315-831-5061,
John P. McCann 315-831-5061
Source: NYSAMLSs,MLS#: S1635708 Originating MLS: Mohawk Valley
Originating MLS: Mohawk Valley
Facts & features
Interior
Bedrooms & bathrooms
- Bedrooms: 4
- Bathrooms: 3
- Full bathrooms: 2
- 1/2 bathrooms: 1
- Main level bathrooms: 1
Bedroom 1
- Level: Second
- Dimensions: 19.00 x 11.00
Bedroom 2
- Level: Second
- Dimensions: 11.00 x 12.00
Bedroom 3
- Level: Second
- Dimensions: 10.00 x 9.00
Bedroom 4
- Level: Second
- Dimensions: 19.00 x 9.00
Family room
- Level: Second
- Dimensions: 22.00 x 10.00
Foyer
- Level: First
- Dimensions: 3.00 x 6.00
Kitchen
- Level: First
- Dimensions: 19.00 x 10.00
Laundry
- Level: Basement
Living room
- Level: First
- Dimensions: 12.00 x 19.00
Heating
- Gas, Forced Air
Appliances
- Included: Dryer, Dishwasher, Exhaust Fan, Gas Oven, Gas Range, Gas Water Heater, Refrigerator, Range Hood
- Laundry: In Basement
Features
- Ceiling Fan(s), Entrance Foyer, Eat-in Kitchen, Separate/Formal Living Room, Country Kitchen, Bath in Primary Bedroom
- Flooring: Carpet, Hardwood, Laminate, Tile, Varies, Vinyl
- Basement: Full
- Number of fireplaces: 1
Interior area
- Total structure area: 1,708
- Total interior livable area: 1,708 sqft
Video & virtual tour
Property
Parking
- Total spaces: 3
- Parking features: Attached, Detached, Electricity, Garage, Driveway, Garage Door Opener
- Attached garage spaces: 3
Features
- Levels: Two
- Stories: 2
- Patio & porch: Covered, Porch
- Exterior features: Blacktop Driveway, Private Yard, See Remarks
Lot
- Size: 7,840.8 Square Feet
- Dimensions: 80 x 100
- Features: Irregular Lot, Near Public Transit, Residential Lot
Details
- Parcel number: 30130124203500030350000000
- Special conditions: Standard
Construction
Type & style
- Home type: SingleFamily
- Architectural style: Two Story
- Property subtype: Single Family Residence
Materials
- Vinyl Siding
- Foundation: Block, Stone
- Roof: Asphalt,Shingle
Condition
- Resale
- Year built: 1900
Utilities & green energy
- Electric: Circuit Breakers
- Sewer: Connected
- Water: Connected, Public
- Utilities for property: Cable Available, Electricity Connected, High Speed Internet Available, Sewer Connected, Water Connected
Community & HOA
Location
- Region: Rome
Financial & listing details
- Price per square foot: $146/sqft
- Tax assessed value: $49,700
- Annual tax amount: $3,844
- Date on market: 9/10/2025
- Cumulative days on market: 305 days
- Listing terms: Cash,Conventional,FHA,VA Loan
Estimated market value
Not available
Estimated sales range
Not available
Not available
Price history
Price history
| Date | Event | Price |
|---|---|---|
| 11/25/2025 | Pending sale | $249,900$146/sqft |
Source: | ||
| 9/10/2025 | Listed for sale | $249,900-3.9%$146/sqft |
Source: | ||
| 8/14/2025 | Listing removed | $260,000$152/sqft |
Source: | ||
| 4/29/2025 | Price change | $260,000-42.2%$152/sqft |
Source: | ||
| 2/13/2025 | Listed for sale | $450,000+1451.7%$263/sqft |
Source: | ||
Public tax history
Public tax history
| Year | Property taxes | Tax assessment |
|---|---|---|
| 2024 | -- | $49,700 |
| 2023 | -- | $49,700 |
| 2022 | -- | $49,700 |
Find assessor info on the county website
BuyAbility℠ payment
Estimated monthly payment
Boost your down payment with 6% savings match
Earn up to a 6% match & get a competitive APY with a *. Zillow has partnered with to help get you home faster.
Learn more*Terms apply. Match provided by Foyer. Account offered by Pacific West Bank, Member FDIC.Climate risks
Neighborhood: 13440
Nearby schools
GreatSchools rating
- NAGeorge R Staley Upper Elementary SchoolGrades: K-6Distance: 0.6 mi
- 5/10Lyndon H Strough Middle SchoolGrades: 7-8Distance: 1.1 mi
- 4/10Rome Free AcademyGrades: 9-12Distance: 1.7 mi
Schools provided by the listing agent
- District: Rome
Source: NYSAMLSs. This data may not be complete. We recommend contacting the local school district to confirm school assignments for this home.
- Loading
