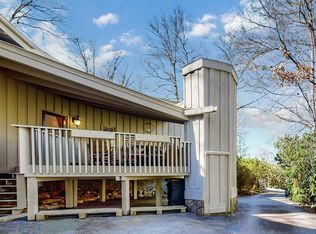Sold for $3,225,000
$3,225,000
204 Pinecrest Road, Highlands, NC 28741
3beds
--sqft
Single Family Residence
Built in 1975
0.74 Acres Lot
$3,225,800 Zestimate®
$--/sqft
$5,929 Estimated rent
Home value
$3,225,800
$2.87M - $3.61M
$5,929/mo
Zestimate® history
Loading...
Owner options
Explore your selling options
What's special
This beautifully remodeled, gated home offers the perfect blend of privacy, comfort, and walk-to-town convenience in Highlands. Tucked away at the end of a quiet cul-de-sac, this three-bedroom, three and a half bath home enjoys lovely sunset views and has been updated to reflect modern mountain luxury.
Every detail has been considered with quality and care. The kitchen features SubZero appliances, quartz countertops, and custom cabinetry, creating an inviting space for cooking and entertaining. The open living area is filled with natural light and flows easily to the spacious outdoor areas, which are truly remarkable for an in-town property.
Two bedrooms on the main level have en suite baths, and the upstairs bedroom with its private bath makes a wonderful guest room or bunk room when family comes to visit.
The outdoor living spaces are exceptional, with plenty of room for dining, relaxing, and enjoying the sunset views over the mountains. This is a rare opportunity to own a gated property that offers both privacy and the convenience of being able to walk to downtown Highlands. A highly sought after retreat that perfectly combines charm, sophistication, and the ease of in-town living.
Zillow last checked: 8 hours ago
Listing updated: January 16, 2026 at 08:30am
Listed by:
Mitzi Rauers,
Berkshire Hathaway HomeServices Meadows Mountain Realty,
Thomas Goldacker,
Berkshire Hathaway HomeServices Meadows Mountain Realty
Bought with:
Non Member
Non-Member Office
Source: HCMLS,MLS#: 1002149Originating MLS: Highlands Cashiers Board of Realtors
Facts & features
Interior
Bedrooms & bathrooms
- Bedrooms: 3
- Bathrooms: 4
- Full bathrooms: 3
- 1/2 bathrooms: 1
Primary bedroom
- Level: Main
Bedroom 2
- Level: Main
Bedroom 3
- Level: Upper
Dining room
- Level: Main
Kitchen
- Level: Main
Living room
- Level: Main
Heating
- Central, Gas
Cooling
- Central Air, Gas
Appliances
- Included: Dryer, Dishwasher, Exhaust Fan, Disposal, Gas Oven, Ice Maker, Microwave, Refrigerator, Tankless Water Heater, Wine Cooler, Warming Drawer, Washer
- Laundry: Washer Hookup, Dryer Hookup
Features
- Ceiling Fan(s), Kitchen Island, Vaulted Ceiling(s), Walk-In Closet(s)
- Flooring: Tile, Wood
- Basement: Crawl Space,Encapsulated
- Number of fireplaces: 1
- Fireplace features: Living Room, Wood Burning
- Furnished: Yes
Property
Parking
- Total spaces: 2
- Parking features: Garage, Two Car Garage, Paved
- Garage spaces: 2
Features
- Levels: One and One Half
- Patio & porch: Rear Porch, Covered, Deck, Patio, Screened
- Exterior features: Fire Pit
- Has view: Yes
- View description: Mountain(s)
- Waterfront features: None
Lot
- Size: 0.74 Acres
- Features: Level, City Lot, Flat, Rolling Slope
- Topography: Level,Rolling
Details
- Additional structures: Shed(s), Workshop
- Parcel number: 7540336420
- Zoning description: Residential
Construction
Type & style
- Home type: SingleFamily
- Architectural style: Bungalow
- Property subtype: Single Family Residence
Materials
- Wood Siding
- Roof: Metal
Condition
- New construction: No
- Year built: 1975
Utilities & green energy
- Electric: Generator
- Sewer: Public Sewer
- Water: Public
- Utilities for property: Cable Available, Electricity Connected, High Speed Internet Available
Community & neighborhood
Location
- Region: Highlands
- Subdivision: Pinecrest
Price history
| Date | Event | Price |
|---|---|---|
| 1/15/2026 | Sold | $3,225,000-3.7% |
Source: HCMLS #1002149 Report a problem | ||
| 11/21/2025 | Pending sale | $3,350,000 |
Source: BHHS broker feed #1002149 Report a problem | ||
| 11/19/2025 | Contingent | $3,350,000 |
Source: HCMLS #1002149 Report a problem | ||
| 11/3/2025 | Listed for sale | $3,350,000+4.7% |
Source: HCMLS #1002149 Report a problem | ||
| 9/27/2024 | Listing removed | $3,200,000 |
Source: HCMLS #104076 Report a problem | ||
Public tax history
| Year | Property taxes | Tax assessment |
|---|---|---|
| 2024 | $10,924 +0.7% | $2,761,020 +0.5% |
| 2023 | $10,853 +120.5% | $2,746,020 +234.5% |
| 2022 | $4,922 | $820,850 |
Find assessor info on the county website
Neighborhood: 28741
Nearby schools
GreatSchools rating
- 6/10Highlands SchoolGrades: K-12Distance: 0.9 mi
- 6/10Macon Middle SchoolGrades: 7-8Distance: 11.4 mi
- 2/10Mountain View Intermediate SchoolGrades: 5-6Distance: 11.6 mi
