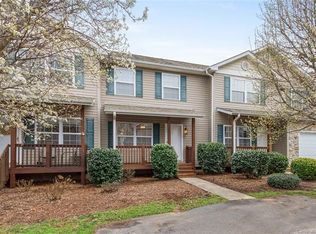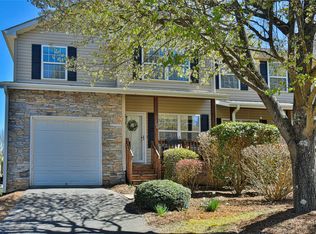Closed
$287,500
204 Pembrook Rd, Swannanoa, NC 28778
3beds
1,526sqft
Townhouse
Built in 2003
0.05 Acres Lot
$286,500 Zestimate®
$188/sqft
$1,929 Estimated rent
Home value
$286,500
$272,000 - $301,000
$1,929/mo
Zestimate® history
Loading...
Owner options
Explore your selling options
What's special
Welcome to Brookhaven Village! This meticulously maintained 3BR/2.5BA townhome offers modern comfort and neighborhood charm. The open-concept main level is filled with natural light and features a stylish kitchen with stainless steel appliances, a custom island, and seamless access to a private, fenced backyard with patio, perfect for relaxing or entertaining.
Upstairs, the spacious primary suite boasts a walk-in closet and en-suite bath, while two additional bedrooms share a full hall bath. A convenient laundry room, guest powder room, and attached garage with extra storage add everyday ease.
Residents enjoy community green space, a scenic creek, and a refreshing pool—all just minutes from shopping, dining, and major conveniences.
Zillow last checked: 8 hours ago
Listing updated: January 14, 2026 at 11:28am
Listing Provided by:
Jessica Stringfield jessica@pattonallenre.com,
Patton Allen Real Estate LLC
Bought with:
Bill DeVore
Keller Williams Professionals
Source: Canopy MLS as distributed by MLS GRID,MLS#: 4305613
Facts & features
Interior
Bedrooms & bathrooms
- Bedrooms: 3
- Bathrooms: 3
- Full bathrooms: 2
- 1/2 bathrooms: 1
Primary bedroom
- Level: Upper
Bedroom s
- Level: Upper
Bathroom half
- Level: Main
Bathroom full
- Level: Upper
Dining room
- Level: Main
Kitchen
- Level: Main
Living room
- Level: Main
Heating
- Heat Pump
Cooling
- Heat Pump
Appliances
- Included: Dishwasher, Electric Oven, Electric Range, Refrigerator
- Laundry: Main Level
Features
- Flooring: Carpet, Laminate, Tile
- Has basement: No
Interior area
- Total structure area: 1,526
- Total interior livable area: 1,526 sqft
- Finished area above ground: 1,526
- Finished area below ground: 0
Property
Parking
- Total spaces: 1
- Parking features: Attached Garage, Garage on Main Level
- Attached garage spaces: 1
Features
- Levels: Two
- Stories: 2
- Entry location: Main
- Pool features: Community
- Fencing: Back Yard
Lot
- Size: 0.05 Acres
Details
- Parcel number: 967877020500000
- Zoning: R-2
- Special conditions: Standard
Construction
Type & style
- Home type: Townhouse
- Property subtype: Townhouse
Materials
- Stone Veneer, Vinyl
- Foundation: Crawl Space
Condition
- New construction: No
- Year built: 2003
Utilities & green energy
- Sewer: Public Sewer
- Water: City
Community & neighborhood
Location
- Region: Swannanoa
- Subdivision: Brookhaven Village
HOA & financial
HOA
- Has HOA: Yes
- HOA fee: $130 monthly
- Association name: Baldwin Real Estate
- Association phone: 828-684-3400
Other
Other facts
- Listing terms: Cash,Conventional,FHA,USDA Loan,VA Loan
- Road surface type: Asphalt, Paved
Price history
| Date | Event | Price |
|---|---|---|
| 1/12/2026 | Sold | $287,500-4.2%$188/sqft |
Source: | ||
| 9/23/2025 | Listed for sale | $300,000-1.6%$197/sqft |
Source: | ||
| 8/1/2025 | Listing removed | $305,000$200/sqft |
Source: | ||
| 7/2/2025 | Price change | $305,000-6.2%$200/sqft |
Source: | ||
| 6/3/2025 | Price change | $325,000-3%$213/sqft |
Source: | ||
Public tax history
| Year | Property taxes | Tax assessment |
|---|---|---|
| 2025 | $1,487 +5.9% | $213,400 |
| 2024 | $1,403 +3.1% | $213,400 |
| 2023 | $1,361 +1.6% | $213,400 |
Find assessor info on the county website
Neighborhood: 28778
Nearby schools
GreatSchools rating
- 4/10W D Williams ElementaryGrades: PK-5Distance: 2.4 mi
- 6/10Charles D Owen MiddleGrades: 6-8Distance: 3.9 mi
- 7/10Charles D Owen HighGrades: 9-12Distance: 4.3 mi
Schools provided by the listing agent
- Elementary: WD Williams
- Middle: Charles D Owen
- High: Charles D Owen
Source: Canopy MLS as distributed by MLS GRID. This data may not be complete. We recommend contacting the local school district to confirm school assignments for this home.
Get pre-qualified for a loan
At Zillow Home Loans, we can pre-qualify you in as little as 5 minutes with no impact to your credit score.An equal housing lender. NMLS #10287.

