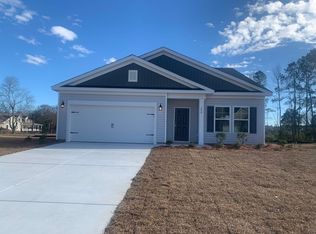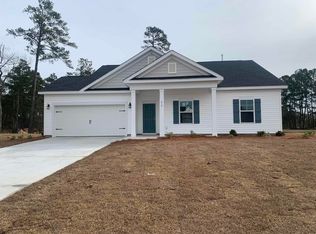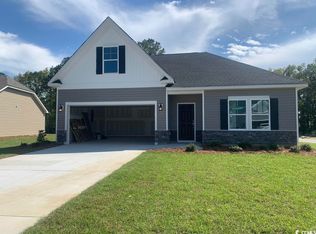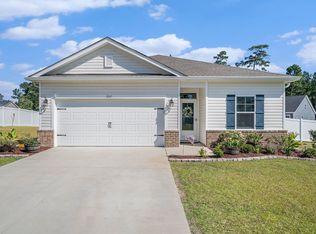Sold for $330,000 on 06/06/25
$330,000
204 Palmetto Sand Loop, Conway, SC 29527
3beds
1,773sqft
Single Family Residence
Built in 2024
10,018.8 Square Feet Lot
$324,200 Zestimate®
$186/sqft
$2,269 Estimated rent
Home value
$324,200
$305,000 - $347,000
$2,269/mo
Zestimate® history
Loading...
Owner options
Explore your selling options
What's special
Welcome to your dream home in the Beach Gardens community! This beautiful single-level residence offers 1,773 heated square feet of thoughtfully designed living space, featuring 3 bedrooms and 2 full bathrooms. Step inside to find soaring 9-foot ceilings and a stunning vaulted Family Room accented by a decorative wood beam and a floor-to-ceiling gas fireplace with custom soft-close built-in cabinets. The Formal Dining Room boasts elegant crown molding and a custom built-in coffee / wine bar feature. This split-bedroom floor plan offers luxury vinyl plank (LVP) flooring throughout the main areas and the owners bedroom, with plush carpet in the guest bedrooms. The kitchen is a showstopper with gleaming ice white quartz countertops, a mosaic tile backsplash, a large island, walk-in pantry, and an upgraded 5-burner slide-in range with center griddle. The spacious Owner's Suite is a private retreat with a vaulted ceiling, large walk-in closet, and a private bathroom featuring a walk-in shower, double quartz vanities, garden tub, and a private water closet. Additional highlights include, finished 2-car garage with epoxy flooring, garage opener with fobs and keypad access, a Tankless hot water heater, Six-inch color-matched seamless gutters, fully irrigated nearly quarter-acre homesite, covered front porch and a large rear covered patio with electric access, and an active termite bond. Don't miss this opportunity to own a move-in ready home in one of the area's most sought-after communities. Schedule your private showing today! Seller is a SC real estate agent.
Zillow last checked: 8 hours ago
Listing updated: June 07, 2025 at 04:55am
Listed by:
Charlie J DeMatteo 914-774-4097,
Keller Williams Innovate South
Bought with:
Maria Mendoza, 98320
CB Sea Coast Advantage CF
Source: CCAR,MLS#: 2509232 Originating MLS: Coastal Carolinas Association of Realtors
Originating MLS: Coastal Carolinas Association of Realtors
Facts & features
Interior
Bedrooms & bathrooms
- Bedrooms: 3
- Bathrooms: 2
- Full bathrooms: 2
Primary bedroom
- Dimensions: 13x13
Bedroom 2
- Dimensions: 12x11
Bedroom 3
- Dimensions: 12x11
Dining room
- Features: Separate/Formal Dining Room
Dining room
- Dimensions: 14x11
Family room
- Features: Beamed Ceilings, Ceiling Fan(s), Fireplace, Vaulted Ceiling(s)
Great room
- Dimensions: 20x17
Kitchen
- Features: Breakfast Bar, Kitchen Island, Pantry, Stainless Steel Appliances, Solid Surface Counters
Kitchen
- Dimensions: 16x13
Other
- Features: Bedroom on Main Level, Entrance Foyer
Heating
- Central, Electric, Forced Air, Gas
Cooling
- Central Air
Appliances
- Included: Dishwasher, Disposal, Microwave, Range
- Laundry: Washer Hookup
Features
- Attic, Fireplace, Pull Down Attic Stairs, Permanent Attic Stairs, Split Bedrooms, Breakfast Bar, Bedroom on Main Level, Entrance Foyer, Kitchen Island, Stainless Steel Appliances, Solid Surface Counters
- Flooring: Carpet, Luxury Vinyl, Luxury VinylPlank
- Attic: Pull Down Stairs,Permanent Stairs
- Has fireplace: Yes
Interior area
- Total structure area: 2,173
- Total interior livable area: 1,773 sqft
Property
Parking
- Total spaces: 4
- Parking features: Attached, Garage, Two Car Garage, Garage Door Opener
- Attached garage spaces: 2
Features
- Levels: One
- Stories: 1
- Patio & porch: Rear Porch, Front Porch
- Exterior features: Sprinkler/Irrigation, Porch
Lot
- Size: 10,018 sqft
- Features: Outside City Limits, Rectangular, Rectangular Lot
Details
- Additional parcels included: ,
- Parcel number: 32711030022
- Zoning: Res
- Special conditions: None
Construction
Type & style
- Home type: SingleFamily
- Architectural style: Ranch
- Property subtype: Single Family Residence
Materials
- Masonry, Vinyl Siding, Wood Frame
- Foundation: Slab
Condition
- Resale
- Year built: 2024
Details
- Builder model: Wisteria
Utilities & green energy
- Water: Public
- Utilities for property: Cable Available, Electricity Available, Natural Gas Available, Phone Available, Sewer Available, Underground Utilities, Water Available
Community & neighborhood
Security
- Security features: Smoke Detector(s)
Community
- Community features: Long Term Rental Allowed
Location
- Region: Conway
- Subdivision: Beach Gardens
HOA & financial
HOA
- Has HOA: Yes
- HOA fee: $88 monthly
- Services included: Common Areas, Legal/Accounting, Trash
Other
Other facts
- Listing terms: Cash,Conventional,FHA,VA Loan
Price history
| Date | Event | Price |
|---|---|---|
| 6/6/2025 | Sold | $330,000-2.2%$186/sqft |
Source: | ||
| 4/28/2025 | Contingent | $337,500$190/sqft |
Source: | ||
| 4/12/2025 | Listed for sale | $337,500+1.4%$190/sqft |
Source: | ||
| 4/8/2025 | Listing removed | -- |
Source: Owner | ||
| 4/4/2025 | Price change | $333,000-0.6%$188/sqft |
Source: Owner | ||
Public tax history
Tax history is unavailable.
Neighborhood: 29527
Nearby schools
GreatSchools rating
- 6/10Conway Elementary SchoolGrades: PK-5Distance: 4.6 mi
- 6/10Conway Middle SchoolGrades: 6-8Distance: 4.4 mi
- 5/10Conway High SchoolGrades: 9-12Distance: 3 mi
Schools provided by the listing agent
- Elementary: Conway Elementary School
- Middle: Conway Middle School
- High: Conway High School
Source: CCAR. This data may not be complete. We recommend contacting the local school district to confirm school assignments for this home.

Get pre-qualified for a loan
At Zillow Home Loans, we can pre-qualify you in as little as 5 minutes with no impact to your credit score.An equal housing lender. NMLS #10287.
Sell for more on Zillow
Get a free Zillow Showcase℠ listing and you could sell for .
$324,200
2% more+ $6,484
With Zillow Showcase(estimated)
$330,684


