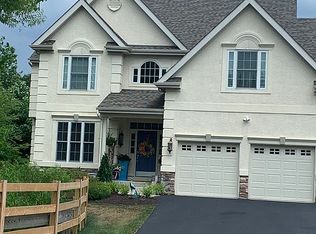Welcome home to one of the most sought after addresses in Delaware County- Coventry Woods! 204 Overhill Road is located on a PRIVATE (just shy of) an acre lot!! This beautiful Colonial style home has one of the best lots in the neighborhood. This beautiful home is pristine!! The main floor features a formal dining room, family room with a gas fireplace, office/living room, laundry room and a spacious kitchen. Easily access the large side-loading 2 car garage from the main level. Beautiful on-site hardwood flooring throughout the main floor. The Chef's kitchen is complete with cherry cabinets, granite counter-tops, stainless steel appliances and a beautiful custom tile back splash. Located off the kitchen is a large custom built Trek deck. This amazing home sits on a desired cul-de-sac lot. Enjoy your morning coffee overlooking your very private backyard. This home features 5 bathrooms, 4 full bathrooms and 1 half bathroom. The Master Suite has an en-suite bathroom that soothes the soul, with a large tile shower, lovely jetted tub, his/her vanities and water closet. There is a princess suite upstairs, as well as 2 more bedrooms with a Jack and Jill bathroom. The 5th bedroom is HUGE and is located in the lower level, complete with closet, double window and full bathroom. The basement is a fully finished walk-out with lots of room to entertain. Additionally you have tons of storage! A patio is located off the basement, great to enjoy the flat backyard. This home is located in a superb school district, near grocery stores, shopping malls, coffee shops, restaurants, parks, jogging trials and close to all major expressways (I-476, I-95). DON'T miss your chance to tour this beautiful home!!! It will not disappoint.
This property is off market, which means it's not currently listed for sale or rent on Zillow. This may be different from what's available on other websites or public sources.
