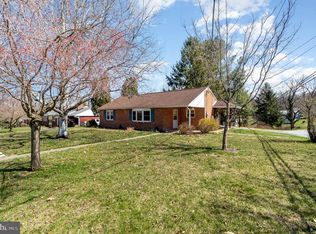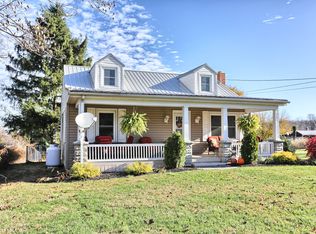Sold for $275,000
$275,000
204 Orchard Rd, New Cumberland, PA 17070
3beds
1,824sqft
Single Family Residence
Built in 1960
0.27 Acres Lot
$279,200 Zestimate®
$151/sqft
$1,890 Estimated rent
Home value
$279,200
$262,000 - $296,000
$1,890/mo
Zestimate® history
Loading...
Owner options
Explore your selling options
What's special
Come see this cozy 1,107 sq. ft. 3 bedroom, 2 full bath ranch with a finished lower level and oversized 2-car garage on .26 acre lot! All 3 bedrooms are on the main level + 1 full bath on the main floor. Downstairs, the huge recreation room is finished, has a corner fireplace and there is another full bath, along with a laundry room. All appliances stay and there is oil heat with central air. The 2-car garage is larger than average and includes a storage area/workshop addition that gives you plenty of space to spread out. Don't miss this Reeser's Summit gem, at an affordable price! This is an estate sale, being sold AS IS.
Zillow last checked: 8 hours ago
Listing updated: September 21, 2025 at 03:03pm
Listed by:
Cathie Heika 717-554-9655,
Turn Key Realty Group
Bought with:
JAMIE FRY, RS272131
Turn Key Realty Group
Source: Bright MLS,MLS#: PAYK2089050
Facts & features
Interior
Bedrooms & bathrooms
- Bedrooms: 3
- Bathrooms: 2
- Full bathrooms: 2
- Main level bathrooms: 1
- Main level bedrooms: 3
Bedroom 1
- Features: Flooring - Carpet
- Level: Main
- Area: 108 Square Feet
- Dimensions: 12 x 9
Bedroom 2
- Features: Flooring - Carpet
- Level: Main
- Area: 120 Square Feet
- Dimensions: 12 x 10
Bedroom 3
- Features: Flooring - Carpet
- Level: Main
- Area: 81 Square Feet
- Dimensions: 9 x 9
Bathroom 1
- Features: Flooring - Ceramic Tile, Bathroom - Tub Shower
- Level: Main
- Area: 54 Square Feet
- Dimensions: 9 x 6
Bathroom 2
- Features: Flooring - Vinyl, Bathroom - Stall Shower
- Level: Lower
- Area: 132 Square Feet
- Dimensions: 12 x 11
Dining room
- Features: Flooring - Carpet
- Level: Main
- Area: 96 Square Feet
- Dimensions: 12 x 8
Family room
- Level: Unspecified
Kitchen
- Features: Flooring - Vinyl, Breakfast Bar, Pantry
- Level: Main
- Area: 108 Square Feet
- Dimensions: 12 x 9
Living room
- Features: Flooring - Carpet, Ceiling Fan(s)
- Level: Main
- Area: 240 Square Feet
- Dimensions: 20 x 12
Recreation room
- Features: Flooring - Carpet, Fireplace - Electric
- Level: Lower
- Area: 585 Square Feet
- Dimensions: 39 x 15
Heating
- Forced Air, Oil
Cooling
- Central Air, Electric
Appliances
- Included: Refrigerator, Dishwasher, Oven, Cooktop, Disposal, Washer, Dryer, Freezer, Electric Water Heater
- Laundry: In Basement
Features
- Dining Area, Dry Wall, Plaster Walls
- Flooring: Carpet, Vinyl
- Doors: Storm Door(s)
- Windows: Replacement
- Basement: Improved,Heated,Interior Entry,Partially Finished,Sump Pump
- Number of fireplaces: 1
- Fireplace features: Electric, Corner
Interior area
- Total structure area: 1,824
- Total interior livable area: 1,824 sqft
- Finished area above ground: 1,107
- Finished area below ground: 717
Property
Parking
- Total spaces: 6
- Parking features: Storage, Garage Faces Front, Garage Door Opener, Oversized, Asphalt, Attached, Driveway
- Attached garage spaces: 2
- Uncovered spaces: 4
Accessibility
- Accessibility features: None
Features
- Levels: One
- Stories: 1
- Patio & porch: Patio
- Pool features: None
- Has view: Yes
- View description: Garden
Lot
- Size: 0.27 Acres
- Features: Suburban, Unknown Soil Type
Details
- Additional structures: Above Grade, Below Grade
- Parcel number: 270000500150000000
- Zoning: RESIDENTIAL
- Special conditions: Standard
Construction
Type & style
- Home type: SingleFamily
- Architectural style: Ranch/Rambler
- Property subtype: Single Family Residence
Materials
- Brick, Frame, Vinyl Siding
- Foundation: Block
- Roof: Asbestos Shingle
Condition
- Average
- New construction: No
- Year built: 1960
Utilities & green energy
- Electric: 200+ Amp Service, Circuit Breakers
- Sewer: Public Sewer
- Water: Public
- Utilities for property: Fiber Optic
Community & neighborhood
Security
- Security features: Smoke Detector(s)
Location
- Region: New Cumberland
- Subdivision: Reesers Summit
- Municipality: FAIRVIEW TWP
Other
Other facts
- Listing agreement: Exclusive Right To Sell
- Listing terms: Conventional,Cash,FHA,VA Loan
- Ownership: Fee Simple
- Road surface type: Black Top
Price history
| Date | Event | Price |
|---|---|---|
| 9/19/2025 | Sold | $275,000+1.9%$151/sqft |
Source: | ||
| 9/4/2025 | Pending sale | $270,000$148/sqft |
Source: | ||
| 8/30/2025 | Listed for sale | $270,000+75.3%$148/sqft |
Source: | ||
| 5/4/2005 | Sold | $154,000$84/sqft |
Source: Public Record Report a problem | ||
Public tax history
| Year | Property taxes | Tax assessment |
|---|---|---|
| 2025 | $3,205 +5.6% | $122,000 |
| 2024 | $3,036 | $122,000 |
| 2023 | $3,036 +9.6% | $122,000 |
Find assessor info on the county website
Neighborhood: 17070
Nearby schools
GreatSchools rating
- 6/10Hillside El SchoolGrades: K-5Distance: 2.1 mi
- 7/10New Cumberland Middle SchoolGrades: 6-8Distance: 2.3 mi
- 7/10Red Land Senior High SchoolGrades: 9-12Distance: 1.7 mi
Schools provided by the listing agent
- District: West Shore
Source: Bright MLS. This data may not be complete. We recommend contacting the local school district to confirm school assignments for this home.
Get pre-qualified for a loan
At Zillow Home Loans, we can pre-qualify you in as little as 5 minutes with no impact to your credit score.An equal housing lender. NMLS #10287.
Sell for more on Zillow
Get a Zillow Showcase℠ listing at no additional cost and you could sell for .
$279,200
2% more+$5,584
With Zillow Showcase(estimated)$284,784

