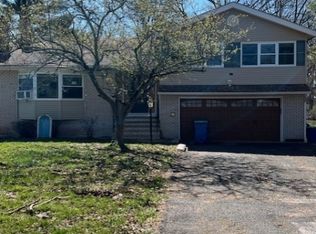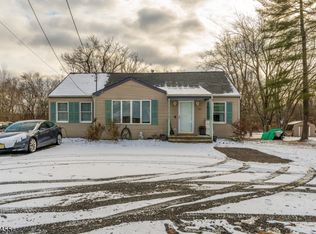
Closed
$552,000
204 Old York Rd, Bridgewater Twp., NJ 08807
3beds
3baths
--sqft
Single Family Residence
Built in 1940
0.52 Acres Lot
$566,000 Zestimate®
$--/sqft
$3,749 Estimated rent
Home value
$566,000
$521,000 - $617,000
$3,749/mo
Zestimate® history
Loading...
Owner options
Explore your selling options
What's special
Zillow last checked: 18 hours ago
Listing updated: June 10, 2025 at 09:20am
Listed by:
David Castellano 908-580-5000,
Bhhs Fox & Roach
Bought with:
Venkat Reddy Mothe
Realty Mark Central
Source: GSMLS,MLS#: 3957017
Facts & features
Interior
Bedrooms & bathrooms
- Bedrooms: 3
- Bathrooms: 3
Property
Lot
- Size: 0.52 Acres
- Dimensions: 122 x 185
Details
- Parcel number: 0600121000000049
Construction
Type & style
- Home type: SingleFamily
- Property subtype: Single Family Residence
Condition
- Year built: 1940
Community & neighborhood
Location
- Region: Bridgewater
Price history
| Date | Event | Price |
|---|---|---|
| 6/9/2025 | Sold | $552,000+12.7% |
Source: | ||
| 5/3/2025 | Pending sale | $489,900 |
Source: | ||
| 4/16/2025 | Listed for sale | $489,900 |
Source: | ||
Public tax history
| Year | Property taxes | Tax assessment |
|---|---|---|
| 2025 | $6,440 +5.4% | $334,700 +5.4% |
| 2024 | $6,113 +6.4% | $317,700 +7.6% |
| 2023 | $5,746 +4.6% | $295,200 +8.7% |
Find assessor info on the county website
Neighborhood: Bradley Gardens
Nearby schools
GreatSchools rating
- 9/10Bradley Gardens Elementary SchoolGrades: PK-4Distance: 0.6 mi
- 7/10Bridgewater-Raritan Middle SchoolGrades: 7-8Distance: 4.6 mi
- 7/10Bridgewater Raritan High SchoolGrades: 9-12Distance: 3.1 mi
Get a cash offer in 3 minutes
Find out how much your home could sell for in as little as 3 minutes with a no-obligation cash offer.
Estimated market value
$566,000
Get a cash offer in 3 minutes
Find out how much your home could sell for in as little as 3 minutes with a no-obligation cash offer.
Estimated market value
$566,000
