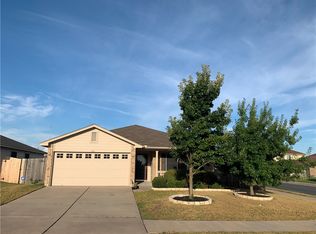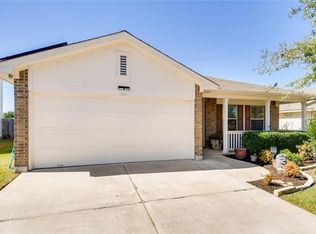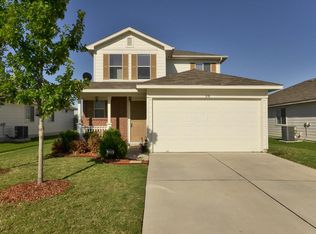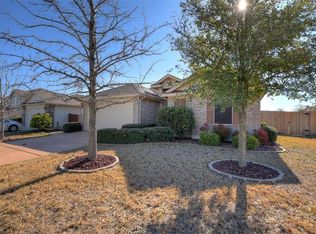Beautiful stunner in Georgetown's Pinnacle! This home has been lovingly maintained by the original owner and is now ready for a new owner! The open floor concept is complimented by tile flooring throughout the home. Spacious rooms and open kitchen with plenty of counter and cabinet space. Enjoy your morning coffee on the covered porch. Pinnacle HOA amenities including park, pool and sport court just steps from the front door. Also, near by Round Rock outlets shopping center is only minutes away. THIS IS A MUST SEE!
This property is off market, which means it's not currently listed for sale or rent on Zillow. This may be different from what's available on other websites or public sources.



