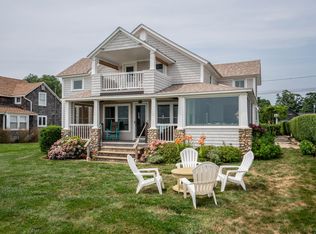Sold for $1,685,000 on 05/29/25
$1,685,000
204 Old Kelsey Point Road, Westbrook, CT 06498
3beds
1,742sqft
Single Family Residence
Built in 1920
4,791.6 Square Feet Lot
$1,702,500 Zestimate®
$967/sqft
$3,747 Estimated rent
Home value
$1,702,500
$1.48M - $1.97M
$3,747/mo
Zestimate® history
Loading...
Owner options
Explore your selling options
What's special
As perfect as it gets! Beautiful, year-round, waterfront home completely redone 15 years ago. This impeccable home sets the standard for tasteful renovation while still keeping its cottage charm. There are water views from almost every window in the house. The private association beach with limited membership provides for uncrowded beach relaxation and enjoyment. 3 bed, 3 bath, plus a couple of flex spaces that could be used for overflow guests. Open floor plan downstairs with a 4 season, heated porch and sunroom. Office on 2nd floor, with built-ins and incredible views, could also be an additional bedroom. 3rd floor has a bedroom and the 2 flex places. A 2-car attached garage has a large storage area accessible with pull-down stairs. Driveway parking plus Beach assoc. provides additional parking down the street for overflow. Beautiful perennial gardens bloom spring through fall. This is a turn-key property. Annual beach association dues are $350
Zillow last checked: 8 hours ago
Listing updated: May 30, 2025 at 08:45am
Listed by:
Libby Waldron 860-395-6830,
Coldwell Banker Realty 860-388-1100
Bought with:
Lesley Garlock, RES.0826493
William Raveis Real Estate
Source: Smart MLS,MLS#: 24076840
Facts & features
Interior
Bedrooms & bathrooms
- Bedrooms: 3
- Bathrooms: 3
- Full bathrooms: 3
Primary bedroom
- Features: Walk-In Closet(s), Hardwood Floor
- Level: Upper
Bedroom
- Features: Cedar Closet(s), Hardwood Floor
- Level: Third,Upper
Bedroom
- Features: Walk-In Closet(s), Hardwood Floor
- Level: Upper
Bathroom
- Features: Granite Counters, Double-Sink, Full Bath, Stall Shower, Whirlpool Tub, Tile Floor
- Level: Upper
Bathroom
- Features: Remodeled, Built-in Features, Granite Counters, Stall Shower, Tile Floor
- Level: Main
Bathroom
- Features: Remodeled, Granite Counters, Tile Floor
- Level: Third,Upper
Dining room
- Features: Combination Liv/Din Rm, Fireplace, French Doors, Hardwood Floor
- Level: Main
Kitchen
- Features: Remodeled, Built-in Features, Granite Counters, Pantry, Hardwood Floor
- Level: Main
Living room
- Features: Remodeled, Combination Liv/Din Rm, Fireplace, Hardwood Floor
- Level: Main
Office
- Features: Built-in Features, Hardwood Floor
- Level: Upper
Other
- Features: Hardwood Floor
- Level: Main
Other
- Features: Wall/Wall Carpet
- Level: Third,Upper
Other
- Features: Bookcases, Hardwood Floor
- Level: Third,Upper
Sun room
- Features: French Doors, Hardwood Floor
- Level: Main
Heating
- Hot Water, Radiant, Solar, Zoned, Propane
Cooling
- Central Air, Zoned
Appliances
- Included: Oven/Range, Microwave, Range Hood, Refrigerator, Dishwasher, Trash Compactor, Washer, Dryer, Electric Water Heater, Solar Hot Water
- Laundry: Upper Level
Features
- Wired for Data, Open Floorplan, Smart Thermostat
- Doors: Storm Door(s)
- Windows: Thermopane Windows
- Basement: Crawl Space,Unfinished
- Attic: Crawl Space,Access Via Hatch
- Number of fireplaces: 1
Interior area
- Total structure area: 1,742
- Total interior livable area: 1,742 sqft
- Finished area above ground: 1,742
- Finished area below ground: 0
Property
Parking
- Total spaces: 4
- Parking features: Attached, Paved, Driveway, Garage Door Opener
- Attached garage spaces: 2
- Has uncovered spaces: Yes
Features
- Patio & porch: Porch
- Exterior features: Rain Gutters, Lighting
- Has view: Yes
- View description: Water
- Has water view: Yes
- Water view: Water
- Waterfront features: Waterfront
Lot
- Size: 4,791 sqft
- Features: Non Conforming Lot, Interior Lot, Dry, Landscaped, Open Lot, In Flood Zone
Details
- Parcel number: 1039464
- Zoning: HDR
- Other equipment: Generator
Construction
Type & style
- Home type: SingleFamily
- Architectural style: Cottage
- Property subtype: Single Family Residence
Materials
- Shingle Siding
- Foundation: Concrete Perimeter
- Roof: Asphalt
Condition
- New construction: No
- Year built: 1920
Utilities & green energy
- Sewer: Septic Tank
- Water: Public
- Utilities for property: Underground Utilities
Green energy
- Energy efficient items: Thermostat, Doors, Windows
- Energy generation: Solar
Community & neighborhood
Security
- Security features: Security System
Community
- Community features: Basketball Court, Near Public Transport, Golf, Library, Medical Facilities, Paddle Tennis, Playground, Tennis Court(s)
Location
- Region: Westbrook
- Subdivision: Kelsey Point
Price history
| Date | Event | Price |
|---|---|---|
| 5/29/2025 | Sold | $1,685,000-6.4%$967/sqft |
Source: | ||
| 4/11/2025 | Pending sale | $1,800,000$1,033/sqft |
Source: | ||
| 4/1/2025 | Listed for sale | $1,800,000$1,033/sqft |
Source: | ||
Public tax history
| Year | Property taxes | Tax assessment |
|---|---|---|
| 2025 | $15,563 +3.7% | $691,680 |
| 2024 | $15,009 +1.8% | $691,680 |
| 2023 | $14,747 +2.7% | $691,680 |
Find assessor info on the county website
Neighborhood: Westbrook Center
Nearby schools
GreatSchools rating
- 7/10Daisy Ingraham SchoolGrades: PK-4Distance: 1.3 mi
- 8/10Westbrook Middle SchoolGrades: 5-8Distance: 2.4 mi
- 7/10Westbrook High SchoolGrades: 9-12Distance: 2.3 mi
Schools provided by the listing agent
- Elementary: Daisy Ingraham
- High: Westbrook
Source: Smart MLS. This data may not be complete. We recommend contacting the local school district to confirm school assignments for this home.

Get pre-qualified for a loan
At Zillow Home Loans, we can pre-qualify you in as little as 5 minutes with no impact to your credit score.An equal housing lender. NMLS #10287.
Sell for more on Zillow
Get a free Zillow Showcase℠ listing and you could sell for .
$1,702,500
2% more+ $34,050
With Zillow Showcase(estimated)
$1,736,550