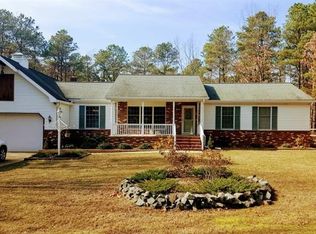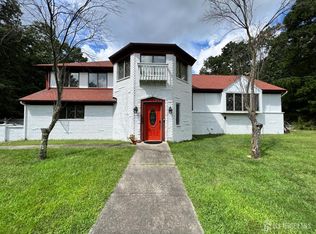Pull in, move in,& enjoy your life! Live in your expansive interior& gaze onto your oasis backyard! Enter from 2 driveways & park in roomy driveway or 10car garage (1door is RV size). Bonus pass-thru garage door to backyard! HOME WARRANTY. All rooms have recessed lights, 20+skylights, lg Anderson windows, ¢ral vacuum. Remodeled 1st floor common rooms have semi-open floor plan. Kitchen w/ granite tops, XL island. From Kitchen/Family Room greatroom area, walk thru your Dining Room& step down into your Living Room w/ skylights, wood fireplace, and panoramic backyard pool view! Landscaped private yard w/ pool & patio to enjoy immediately! Inground pool w/ waterfall, jacuzzi, large paver patio. 2 storage sheds, 2 patio areas, pool house-kitchen/bar & full bath. Expansive 2nd floor Master Suite w/ fireplace, sitting area, & extra room w/ balcony (office, exercise room, nursury). Extra usable space - 1050sf Finished 4-Room Basement w/ full bath, & 3090sf Garage!!
This property is off market, which means it's not currently listed for sale or rent on Zillow. This may be different from what's available on other websites or public sources.

