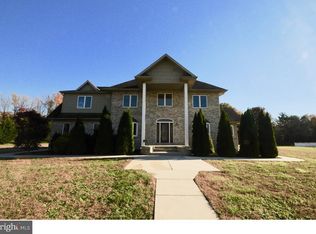Welcome home to this well maintained and landscaped 4 bedroom, 2.5 bath home on 1.27 acres in West Deptford Township! A beautifully stamped concrete patio and updated exterior welcome you inside to the foyer featuring tile flooring. There is a formal dining room perfect for gatherings with an updated chandelier. The formal living room that can be a study or home office featuring hardwood flooring. The spacious kitchen features 2 built-in hutches, oak custom cabinetry, granite countertops, tile backsplash, tile flooring, and newer black appliances. The family room features custom exposed beams, woodburning fireplace with slate and brick hearth, wide plank hardwood flooring, and atrium doors leading the Trex deck and views of the amazing yard! The first floor also features the laundry room and a half bathroom. The second level features the owner's suite, updated owner's bathroom, 3 additional bedrooms, and a full bathroom. The owner's suite features wide plank hardwood flooring, brick accent wall, and 4 closets! The updated owner's bath features a new vanity and toilet, tile flooring, and a heat lamp. Bedroom 2 and 4 feature hardwood flooring, and bedroom 3 has an oversized closet. The full bathroom features a double bowl vanity and a linen closet. For additional living space, there is an AMAZING fully FINISHED basement with upgraded laminate flooring and wired for surround sound! In addition to the attached 2 car garage, there is a detached 2 car garage with a barn/stables. The former owner had horses but, this barn hasn't been used by the current owners. The barn is in GREAT condition and can be used for a workshop or additional storage... many possibilities! Additional amenities to include...newer windows with upgraded tilt-in, newer stamped concrete patio, newer siding, attic fan, and the asphalt driveway was resurfaced in May 2019. West Deptford Township is close to major commuting routes, shopping, restaurants, libraries, and parks and recreation. West Deptford residents also have the opportunity to join Riverwinds Community Center with year-round amenities and services! 2020-07-08
This property is off market, which means it's not currently listed for sale or rent on Zillow. This may be different from what's available on other websites or public sources.

