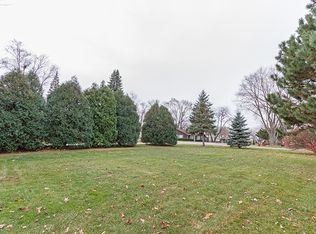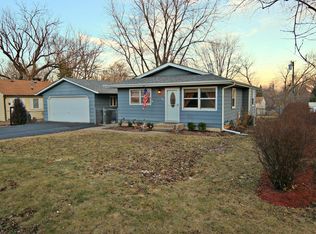Closed
$408,204
204 Oakleaf Rd, Lake In The Hills, IL 60156
4beds
2,688sqft
Single Family Residence
Built in 1968
9,400.25 Square Feet Lot
$-- Zestimate®
$152/sqft
$3,104 Estimated rent
Home value
Not available
Estimated sales range
Not available
$3,104/mo
Zestimate® history
Loading...
Owner options
Explore your selling options
What's special
*multiple offers recieved, highest and best by 05/10 7pm* Nothing to do but move in! Welcome to this spacious and beautifully renovated 4 bedroom, 3 bathroom tri-level family home, offering the perfect blend of comfort and space. This home provides ample living space with an open-concept design that makes it perfect for family gatherings and entertaining. The large, inviting living room features plenty of natural light and flows seamlessly into the dining area and kitchen. The updated kitchen boasts modern stainless steel appliances, wood cabinetry and plenty of storage space, making it ideal for cooking and hosting. The master suite is a true retreat with its own private en-suite bathroom, complete stand up shower and dual vanities. Each of the additional bedrooms offers spacious closets and access to the second full updated bathroom with soaking tub. In the lower level you will find a gas fireplace and second living area with more storage closet space and half bathroom. Outside, you'll find a beautifully landscaped yard, ideal for outdoor relaxation or activities. Whether you're enjoying your morning coffee on the patio or hosting summer barbecues, this home offers plenty of outdoor space for all your needs. Conveniently located near Randall Road minutes from shopping, dining, top rated schools, and parks.
Zillow last checked: 8 hours ago
Listing updated: June 13, 2025 at 01:34am
Listing courtesy of:
Frances Villarreal 630-835-1302,
Compass,
Kim Alden 847-254-5757,
Compass
Bought with:
Ethan Nagar
RE/MAX American Dream
Source: MRED as distributed by MLS GRID,MLS#: 12339268
Facts & features
Interior
Bedrooms & bathrooms
- Bedrooms: 4
- Bathrooms: 3
- Full bathrooms: 2
- 1/2 bathrooms: 1
Primary bedroom
- Features: Flooring (Hardwood), Window Treatments (All), Bathroom (Full)
- Level: Second
- Area: 180 Square Feet
- Dimensions: 15X12
Bedroom 2
- Features: Flooring (Hardwood), Window Treatments (All)
- Level: Second
- Area: 143 Square Feet
- Dimensions: 13X11
Bedroom 3
- Features: Flooring (Hardwood), Window Treatments (All)
- Level: Second
- Area: 144 Square Feet
- Dimensions: 12X12
Bedroom 4
- Features: Flooring (Hardwood), Window Treatments (All)
- Level: Second
- Area: 132 Square Feet
- Dimensions: 12X11
Dining room
- Features: Flooring (Hardwood), Window Treatments (All)
- Level: Main
- Area: 160 Square Feet
- Dimensions: 16X10
Family room
- Features: Flooring (Hardwood), Window Treatments (All)
- Level: Lower
- Area: 532 Square Feet
- Dimensions: 28X19
Kitchen
- Features: Kitchen (Eating Area-Table Space), Flooring (Hardwood), Window Treatments (All)
- Level: Main
- Area: 195 Square Feet
- Dimensions: 15X13
Laundry
- Features: Flooring (Other)
- Level: Lower
- Area: 40 Square Feet
- Dimensions: 10X4
Living room
- Features: Flooring (Hardwood), Window Treatments (All)
- Level: Main
- Area: 240 Square Feet
- Dimensions: 16X15
Heating
- Natural Gas
Cooling
- Central Air
Appliances
- Included: Range, Microwave, Dishwasher, Refrigerator, Washer, Dryer, Range Hood
- Laundry: Gas Dryer Hookup, Sink
Features
- Flooring: Hardwood, Laminate
- Windows: Screens, Skylight(s)
- Basement: Finished,Sub-Basement,Partial
- Attic: Unfinished
- Number of fireplaces: 1
- Fireplace features: Gas Log, Family Room
Interior area
- Total structure area: 0
- Total interior livable area: 2,688 sqft
Property
Parking
- Total spaces: 2
- Parking features: Asphalt, Garage Door Opener, On Site, Garage Owned, Attached, Garage
- Attached garage spaces: 2
- Has uncovered spaces: Yes
Accessibility
- Accessibility features: No Disability Access
Features
- Levels: Tri-Level
- Patio & porch: Patio
Lot
- Size: 9,400 sqft
- Dimensions: 70X128
Details
- Parcel number: 1929133003
- Special conditions: None
- Other equipment: Ceiling Fan(s)
Construction
Type & style
- Home type: SingleFamily
- Property subtype: Single Family Residence
Materials
- Vinyl Siding, Brick
- Foundation: Concrete Perimeter
- Roof: Asphalt
Condition
- New construction: No
- Year built: 1968
Utilities & green energy
- Electric: 200+ Amp Service
- Sewer: Public Sewer
- Water: Public
Community & neighborhood
Security
- Security features: Carbon Monoxide Detector(s)
Community
- Community features: Park, Street Lights, Street Paved
Location
- Region: Lake In The Hills
HOA & financial
HOA
- Services included: None
Other
Other facts
- Listing terms: Conventional
- Ownership: Fee Simple
Price history
| Date | Event | Price |
|---|---|---|
| 6/9/2025 | Sold | $408,204+3.3%$152/sqft |
Source: | ||
| 5/11/2025 | Contingent | $395,000$147/sqft |
Source: | ||
| 5/8/2025 | Listed for sale | $395,000+166.9%$147/sqft |
Source: | ||
| 11/14/2013 | Sold | $148,000-6%$55/sqft |
Source: | ||
| 10/9/2013 | Pending sale | $157,500$59/sqft |
Source: Unlimited NW LLC #08455585 Report a problem | ||
Public tax history
| Year | Property taxes | Tax assessment |
|---|---|---|
| 2024 | $7,490 +5.2% | $102,573 +11.8% |
| 2023 | $7,117 +27.3% | $91,738 +31.4% |
| 2022 | $5,589 +4.2% | $69,804 +7.3% |
Find assessor info on the county website
Neighborhood: 60156
Nearby schools
GreatSchools rating
- 3/10Lake In The Hills Elementary SchoolGrades: K-5Distance: 0.7 mi
- 6/10Westfield Community SchoolGrades: PK-8Distance: 2.4 mi
- 8/10Harry D Jacobs High SchoolGrades: 9-12Distance: 1.2 mi
Schools provided by the listing agent
- Elementary: Lake In The Hills Elementary Sch
- Middle: Westfield Community School
- High: H D Jacobs High School
- District: 300
Source: MRED as distributed by MLS GRID. This data may not be complete. We recommend contacting the local school district to confirm school assignments for this home.
Get pre-qualified for a loan
At Zillow Home Loans, we can pre-qualify you in as little as 5 minutes with no impact to your credit score.An equal housing lender. NMLS #10287.

