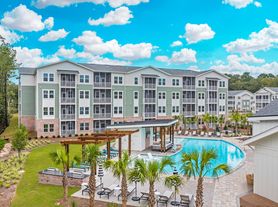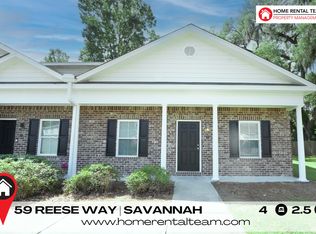Welcome home to this beautiful 4-bedroom, 3.5-bath retreat with nearly 3,200 square feet of comfortable living space overlooking a peaceful lagoon surrounded by lush, mature landscaping. Step inside to a bright and inviting family room where large windows fill the space with natural light and frame stunning water views. Just off the family room, a cozy sunroom offers the perfect spot for a home office, reading nook, or morning coffee. The spacious primary suite is conveniently located on the main floor, along with a half bath and a large laundry room. Upstairs, you'll find three additional bedrooms and two full baths, plus both a walk-in and pull-down attic for plenty of storage. This home beautifully blends comfort, style, and serene views perfect for relaxing or entertaining.
House for rent
$4,000/mo
204 Oak Branch Ct, Savannah, GA 31405
4beds
3,179sqft
Price may not include required fees and charges.
Singlefamily
Available now
Cats, dogs OK
Central air, electric
Dryer hookup laundry
2 Parking spaces parking
Electric, central, fireplace
What's special
Spacious primary suiteCozy sunroomLarge windowsStunning water viewsPeaceful lagoonLarge laundry roomAdditional bedrooms
- 61 days |
- -- |
- -- |
Zillow last checked: 8 hours ago
Listing updated: December 04, 2025 at 09:51pm
Travel times
Facts & features
Interior
Bedrooms & bathrooms
- Bedrooms: 4
- Bathrooms: 4
- Full bathrooms: 3
- 1/2 bathrooms: 1
Heating
- Electric, Central, Fireplace
Cooling
- Central Air, Electric
Appliances
- Included: Dishwasher, Microwave, Oven, Range, Refrigerator
- Laundry: Dryer Hookup, Hookups, In Hall, Washer Hookup
Features
- Attic, Breakfast Area, Double Vanity, Garden Tub/Roman Tub, High Ceilings, Kitchen Island, Main Level Primary, Pantry, Pull Down Attic Stairs, Recessed Lighting, Separate Shower, Vaulted Ceiling(s)
- Attic: Yes
- Has fireplace: Yes
Interior area
- Total interior livable area: 3,179 sqft
Property
Parking
- Total spaces: 2
- Parking features: Covered
- Details: Contact manager
Features
- Exterior features: Architecture Style: Traditional, Attached, Attic, Breakfast Area, Clubhouse, Covered, Curbs, Double Pane Windows, Double Vanity, Dryer Hookup, Electric Water Heater, Family Room, Fitness Center, Front Porch, Garage Door Opener, Garden, Garden Tub/Roman Tub, Gas, Golf, Gutter(s), Heating system: Central, Heating: Electric, High Ceilings, In Hall, Kitchen Island, Lagoon, Lake, Main Level Primary, Pantry, Park, Patio, Playground, Porch, Pull Down Attic Stairs, Recessed Lighting, Roof Type: Asphalt, Security Service, Separate Shower, Sidewalks, Some Electric Appliances, Southbridge & Berwick, Sprinkler System, Street Lights, Tennis Court(s), Trails/Paths, Vaulted Ceiling(s), View Type: Lagoon, Washer Hookup, Wrap Around
- Has water view: Yes
- Water view: Waterfront
- On waterfront: Yes
Details
- Parcel number: 11008F01017
Construction
Type & style
- Home type: SingleFamily
- Property subtype: SingleFamily
Materials
- Roof: Asphalt
Condition
- Year built: 2005
Community & HOA
Community
- Features: Clubhouse, Fitness Center, Playground, Tennis Court(s)
HOA
- Amenities included: Fitness Center, Tennis Court(s)
Location
- Region: Savannah
Financial & listing details
- Lease term: Contact For Details
Price history
| Date | Event | Price |
|---|---|---|
| 10/16/2025 | Listed for rent | $4,000$1/sqft |
Source: Hive MLS #SA341881 | ||
| 11/2/2020 | Sold | $401,500-2%$126/sqft |
Source: | ||
| 9/24/2020 | Pending sale | $409,900$129/sqft |
Source: Southbridge Realty #230930 | ||
| 9/2/2020 | Listed for sale | $409,900$129/sqft |
Source: Southbridge Realty #230930 | ||
| 8/18/2020 | Pending sale | $409,900$129/sqft |
Source: Southbridge Realty #230930 | ||
Neighborhood: 31405
Nearby schools
GreatSchools rating
- 3/10Gould Elementary SchoolGrades: PK-5Distance: 3.3 mi
- 4/10West Chatham Middle SchoolGrades: 6-8Distance: 2.9 mi
- 5/10New Hampstead High SchoolGrades: 9-12Distance: 4.8 mi

