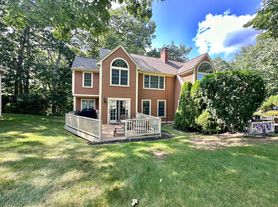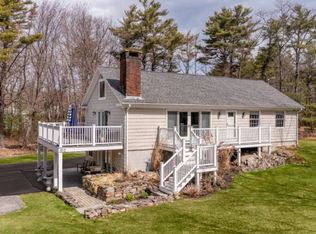Cozy Coastal Winter Rental: Steps from Nubble Lighthouse!
Escape to the serene, off-season beauty of York, Maine, with this charming three-bedroom winter rental. Perfectly situated for you to enjoy the quiet coastline, this home offers the ultimate New England experience with one incredible perk: Nubble Lighthouse is just a short, picturesque walk away! Imagine crisp morning strolls with a hot coffee, watching the waves crash against the rocks and catching that iconic view in its winter splendor.
Property Details & Availability:
Bedrooms: 3 spacious bedrooms, providing comfort and privacy for families or groups
Lease Term: Available for a seasonal rental right now until May 31st.
Location: Highly desirable Nubble/York Beach area walk to the lighthouse, enjoy easy access to Long Sands Beach, and the quiet of the Cape Neddick peninsula.
Home Features:
Warm & Inviting: Designed for cozy winter living.
Fully Equipped Kitchen: Prepare seasonal meals with ease in the well-appointed kitchen.
Relaxing Living Space: A comfortable space to unwind after a day of exploring, perfect for reading, movie nights, or catching up on work.
Parking: Dedicated off-street parking for vehicles.
In-unit laundry, Ocean view, Outdoor deck/patio.
Trade the summer crowds for the peaceful magic of a Maine winter and spring. This is the perfect opportunity for remote workers, those building a home in the area, or anyone seeking an extended coastal retreat.
Don't miss this opportunity for a seaside escape! Contact us today to secure your winter tenancy.
First month's rent and security deposit due at signing.
House for rent
Accepts Zillow applications
$3,000/mo
204 Nubble Rd, York, ME 03909
3beds
2,414sqft
Price may not include required fees and charges.
Single family residence
Available now
No pets
In unit laundry
Attached garage parking
What's special
- 52 days |
- -- |
- -- |
Zillow last checked: 8 hours ago
Listing updated: December 05, 2025 at 01:49pm
Travel times
Facts & features
Interior
Bedrooms & bathrooms
- Bedrooms: 3
- Bathrooms: 3
- Full bathrooms: 3
Appliances
- Included: Dryer, Washer
- Laundry: In Unit
Interior area
- Total interior livable area: 2,414 sqft
Property
Parking
- Parking features: Attached
- Has attached garage: Yes
- Details: Contact manager
Details
- Parcel number: YORKM0029B0015
Construction
Type & style
- Home type: SingleFamily
- Property subtype: Single Family Residence
Community & HOA
Location
- Region: York
Financial & listing details
- Lease term: 6 Month
Price history
| Date | Event | Price |
|---|---|---|
| 11/6/2025 | Listed for rent | $3,000$1/sqft |
Source: Zillow Rentals | ||
| 10/14/2025 | Listing removed | $3,000$1/sqft |
Source: Zillow Rentals | ||
| 9/19/2025 | Listed for rent | $3,000$1/sqft |
Source: Zillow Rentals | ||
| 8/21/2025 | Sold | $1,650,000-2.7%$684/sqft |
Source: | ||
| 7/15/2025 | Contingent | $1,695,000$702/sqft |
Source: | ||
Neighborhood: Cape Neddick
Nearby schools
GreatSchools rating
- 10/10Coastal Ridge Elementary SchoolGrades: 2-4Distance: 2.6 mi
- 9/10York Middle SchoolGrades: 5-8Distance: 3.7 mi
- 8/10York High SchoolGrades: 9-12Distance: 2 mi

