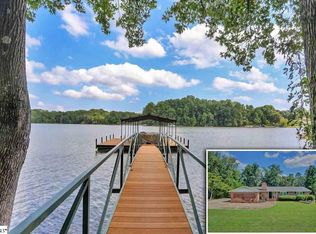Beautiful home on the lake with covered dock in place - Gated concrete walkway to dock - Fenced in ground pool in spacious well landscaped backyard - Home is brick with architectural shingled roof - Two car garage with extra storage - Circular concrete drive in front with drive on both sides of house & gates to completely fenced backyard - Cement parking in back convenient for boat or rv - Large two story storage building with electrical connected - Newly rebuilt deck off back of house with doors from den and sunroom and also connects to balcony off master suite - Inside front door lovely foyer with spacious formal dining/living room to front of house and gorgeous hardwood floors thru main body of house - Den/living on back side of home with French doors to deck and gorgeous view of lake also with wood burning fireplace & adjacent to breakfast area and kitchen with stainless appliances (to remain with house) - Half bath and laundry off kitchen - Sunroom off back side and also with wonderful lake views - Master suite on main floor with doors to balcony, roomy master bath with walk in shower - Bedrooms two and three and hall bath nearby - Carpet only in bedrooms - Downstairs has another complete kitchen, over size great room, two more bedrooms with complete bath - Patio under deck complete with Jacuzzi spa - Garage/work shop with cabinet lined walls and plenty of workspace - Additional laundry for this level - There are lots of extras - You must see for yourself!!
This property is off market, which means it's not currently listed for sale or rent on Zillow. This may be different from what's available on other websites or public sources.
