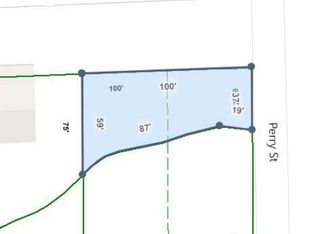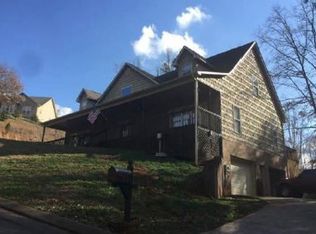Sold for $518,000
$518,000
204 New Englewood Rd, Athens, TN 37303
3beds
3,047sqft
Single Family Residence
Built in 2020
3.57 Acres Lot
$515,300 Zestimate®
$170/sqft
$2,542 Estimated rent
Home value
$515,300
$376,000 - $711,000
$2,542/mo
Zestimate® history
Loading...
Owner options
Explore your selling options
What's special
Custom-Built Log A-Frame on 3+ Acres - A True Must-See!
Enjoy the perfect blend of convenience and country charm in this one-of-a-kind custom-built log A-frame home. Nestled on over 3 acres, this stunning property offers privacy, unique craftsmanship, and modern conveniences.
Step inside to discover two distinct living areas. The upstairs boasts gorgeous pine hardwood flooring, tongue-and-groove cathedral ceilings, and an open-concept kitchen with a large wrap-around bar accented by stacked stone. The custom oak cabinetry features soft-close drawers, and the Bosch stainless steel appliances are less than two years old. A barn wood staircase leads to the cozy loft, while a convenient half bath is also located on this level. The master suite is a true retreat, featuring chalet-style windows, soaring cathedral ceilings, an oversized walk-in closet, and a master bath with a tiled walk-in shower.
The downstairs level offers a spacious open-concept layout with 10-foot tongue-and-groove ceilings, durable LVP flooring, and a fully equipped custom kitchen with oak cabinetry and a metal ceiling. The living space also includes large bedrooms, a full bath with a tiled tub surround, and a stackable washer and dryer for added convenience. A 1-car garage provides additional storage and workspace.
This home was lovingly designed with remarkable details throughout, from the tree incorporated into the downstairs living space to the handcrafted doors and staircase, and even a stunning stained-glass window that creates a mesmerizing glow at night.
Outside, enjoy multiple decks perfect for entertaining and a large fenced-in area ideal for pets or children. Every inch of this home reflects thoughtful planning and craftsmanship, making it truly one-of-a-kind.
You have to see it to appreciate it—schedule your showing today!
Zillow last checked: 8 hours ago
Listing updated: January 06, 2026 at 12:15pm
Listed by:
Joni Powell 423-746-0227,
Silver Key Realty
Bought with:
Nicole McClanahan, 353390
Realty One Group Anthem
Source: East Tennessee Realtors,MLS#: 1289084
Facts & features
Interior
Bedrooms & bathrooms
- Bedrooms: 3
- Bathrooms: 3
- Full bathrooms: 2
- 1/2 bathrooms: 1
Heating
- Central
Cooling
- Central Air
Appliances
- Included: Dishwasher, Dryer, Range, Refrigerator, Washer
Features
- Walk-In Closet(s), Cathedral Ceiling(s), Pantry, Eat-in Kitchen
- Flooring: Other, Hardwood, Vinyl, Tile
- Basement: Walk-Out Access,Finished
- Has fireplace: No
- Fireplace features: None
Interior area
- Total structure area: 3,047
- Total interior livable area: 3,047 sqft
Property
Parking
- Total spaces: 1
- Parking features: Garage Door Opener, Attached, Basement
- Attached garage spaces: 1
Lot
- Size: 3.57 Acres
- Features: Level
Details
- Parcel number: 066B A 028.00
Construction
Type & style
- Home type: SingleFamily
- Architectural style: A-Frame
- Property subtype: Single Family Residence
Materials
- Log
Condition
- Year built: 2020
Utilities & green energy
- Sewer: Public Sewer
- Water: Public
Community & neighborhood
Location
- Region: Athens
- Subdivision: Spring Place
Price history
| Date | Event | Price |
|---|---|---|
| 6/26/2025 | Sold | $518,000-3.2%$170/sqft |
Source: | ||
| 4/17/2025 | Pending sale | $535,000$176/sqft |
Source: | ||
| 3/31/2025 | Price change | $535,000-3.6%$176/sqft |
Source: | ||
| 3/21/2025 | Price change | $555,000-3.4%$182/sqft |
Source: | ||
| 3/7/2025 | Price change | $574,500-2.5%$189/sqft |
Source: | ||
Public tax history
Tax history is unavailable.
Neighborhood: 37303
Nearby schools
GreatSchools rating
- NACity Park Elementary SchoolGrades: PK-2Distance: 1.2 mi
- 5/10Athens City Middle SchoolGrades: 6-8Distance: 1.5 mi
- NAWestside Elementary SchoolGrades: 3-5Distance: 1.8 mi
Schools provided by the listing agent
- Elementary: Athens City Primary
- Middle: Athens
- High: Mcminn
Source: East Tennessee Realtors. This data may not be complete. We recommend contacting the local school district to confirm school assignments for this home.
Get pre-qualified for a loan
At Zillow Home Loans, we can pre-qualify you in as little as 5 minutes with no impact to your credit score.An equal housing lender. NMLS #10287.
Sell for more on Zillow
Get a Zillow Showcase℠ listing at no additional cost and you could sell for .
$515,300
2% more+$10,306
With Zillow Showcase(estimated)$525,606

