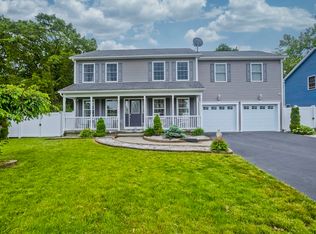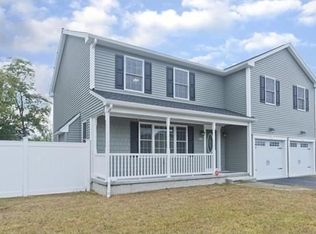Sold for $539,900
$539,900
204 Naismith St, Springfield, MA 01104
4beds
2,382sqft
Single Family Residence
Built in 2018
7,523 Square Feet Lot
$555,800 Zestimate®
$227/sqft
$3,104 Estimated rent
Home value
$555,800
$517,000 - $600,000
$3,104/mo
Zestimate® history
Loading...
Owner options
Explore your selling options
What's special
Meticulously Maintained & One OWNER Colonial waiting for YOU! Enter into an inviting open-concept main level, featuring a spacious living room complemented by a dining area that extends onto a delightful deck, ideal for entertaining. The kitchen boasts custom cabinetry, a generous island, sleek granite countertops, stainless steel appliances, and a walk-in pantry, with a convenient half bath nearby. Upstairs, the primary bedroom awaits with its own walk-in closet and en-suite bathroom. Three additional bedrooms, another full bath, and a laundry area round out the second floor. Outdoor entertainment begins here, covered deck boasts a great area to relax and enjoy the privacy this fenced in backyard offers. Situated in a highly convenient location, minutes away from shopping centers and I-91 access, this home offers the perfect blend of practicality and style in a sought-after neighborhood. Don't let this opportunity slip away. Welcome to 204 Naismith St!
Zillow last checked: 8 hours ago
Listing updated: July 01, 2024 at 12:39pm
Listed by:
Team Cuoco 413-333-7776,
Brenda Cuoco & Associates Real Estate Brokerage 413-333-7776,
Yashira Quinones Rosario 774-955-3426
Bought with:
Lisa Jones
NextHome Elite Realty
Source: MLS PIN,MLS#: 73221213
Facts & features
Interior
Bedrooms & bathrooms
- Bedrooms: 4
- Bathrooms: 3
- Full bathrooms: 2
- 1/2 bathrooms: 1
- Main level bathrooms: 1
Primary bedroom
- Features: Bathroom - Full, Bathroom - Double Vanity/Sink, Ceiling Fan(s), Walk-In Closet(s), Closet, Closet/Cabinets - Custom Built, Flooring - Wall to Wall Carpet
- Level: Second
Bedroom 2
- Features: Ceiling Fan(s), Closet, Flooring - Wall to Wall Carpet
- Level: Second
Bedroom 3
- Features: Ceiling Fan(s), Closet, Flooring - Wall to Wall Carpet
- Level: Second
Bedroom 4
- Features: Ceiling Fan(s), Closet, Flooring - Wall to Wall Carpet
- Level: Second
Primary bathroom
- Features: Yes
Bathroom 1
- Features: Bathroom - Half, Flooring - Stone/Ceramic Tile, Countertops - Stone/Granite/Solid
- Level: Main,First
Bathroom 2
- Features: Bathroom - Full, Bathroom - Double Vanity/Sink, Bathroom - Tiled With Tub & Shower, Closet - Linen, Flooring - Stone/Ceramic Tile, Countertops - Stone/Granite/Solid, Double Vanity
- Level: Second
Bathroom 3
- Features: Bathroom - Full, Bathroom - Tiled With Tub & Shower, Closet - Linen, Flooring - Stone/Ceramic Tile
- Level: Second
Dining room
- Features: Flooring - Stone/Ceramic Tile, Exterior Access
- Level: First
Kitchen
- Features: Closet/Cabinets - Custom Built, Flooring - Stone/Ceramic Tile, Pantry, Countertops - Stone/Granite/Solid, Kitchen Island, Stainless Steel Appliances, Lighting - Pendant
- Level: First
Living room
- Features: Flooring - Stone/Ceramic Tile, Window(s) - Bay/Bow/Box, Exterior Access, Open Floorplan
- Level: First
Heating
- Forced Air, Propane
Cooling
- Central Air, Active Solar
Appliances
- Included: Water Heater, Tankless Water Heater, Range, Dishwasher, Microwave, Refrigerator
- Laundry: Electric Dryer Hookup, Washer Hookup, Second Floor
Features
- Flooring: Tile, Carpet
- Doors: Insulated Doors
- Windows: Insulated Windows
- Basement: Full,Walk-Out Access,Concrete,Unfinished
- Has fireplace: No
Interior area
- Total structure area: 2,382
- Total interior livable area: 2,382 sqft
Property
Parking
- Total spaces: 4
- Parking features: Attached, Garage Door Opener, Paved Drive, Off Street, Paved
- Attached garage spaces: 2
- Uncovered spaces: 2
Features
- Patio & porch: Porch, Deck - Roof, Deck - Composite
- Exterior features: Porch, Deck - Roof, Deck - Composite, Storage, Sprinkler System, Fenced Yard
- Fencing: Fenced
Lot
- Size: 7,523 sqft
- Features: Easements
Details
- Parcel number: S:08914 P:0125,4673285
- Zoning: R1
Construction
Type & style
- Home type: SingleFamily
- Architectural style: Colonial
- Property subtype: Single Family Residence
Materials
- Frame
- Foundation: Concrete Perimeter
- Roof: Shingle
Condition
- Year built: 2018
Utilities & green energy
- Electric: Circuit Breakers, 200+ Amp Service
- Sewer: Public Sewer
- Water: Public
- Utilities for property: for Electric Range, for Electric Dryer, Washer Hookup
Green energy
- Energy generation: Solar
Community & neighborhood
Location
- Region: Springfield
- Subdivision: East Springfield
Other
Other facts
- Road surface type: Paved
Price history
| Date | Event | Price |
|---|---|---|
| 7/1/2024 | Sold | $539,900$227/sqft |
Source: MLS PIN #73221213 Report a problem | ||
| 4/19/2024 | Listed for sale | $539,900+92.8%$227/sqft |
Source: MLS PIN #73221213 Report a problem | ||
| 2/23/2018 | Sold | $280,000$118/sqft |
Source: Public Record Report a problem | ||
Public tax history
| Year | Property taxes | Tax assessment |
|---|---|---|
| 2025 | $6,297 -5% | $401,600 -2.7% |
| 2024 | $6,631 +5.6% | $412,900 +12.1% |
| 2023 | $6,280 -0.7% | $368,300 +9.6% |
Find assessor info on the county website
Neighborhood: Liberty Heights
Nearby schools
GreatSchools rating
- 5/10Mary O Pottenger Elementary SchoolGrades: PK-5Distance: 0.3 mi
- 3/10The Springfield Renaissance SchoolGrades: 6-12Distance: 0.3 mi
- 7/10Alfred G Zanetti SchoolGrades: PK-8Distance: 1.3 mi
Get pre-qualified for a loan
At Zillow Home Loans, we can pre-qualify you in as little as 5 minutes with no impact to your credit score.An equal housing lender. NMLS #10287.
Sell for more on Zillow
Get a Zillow Showcase℠ listing at no additional cost and you could sell for .
$555,800
2% more+$11,116
With Zillow Showcase(estimated)$566,916

