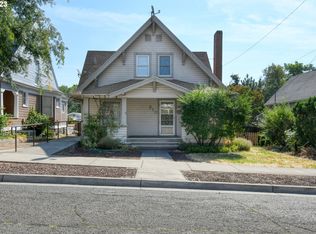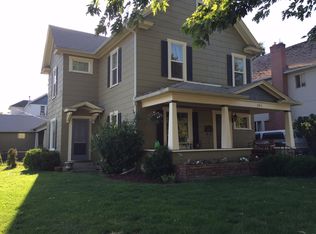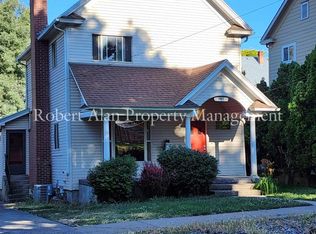Sold
$369,000
204 NW 6th St, Pendleton, OR 97801
3beds
1,811sqft
Residential, Single Family Residence
Built in 1905
5,227.2 Square Feet Lot
$360,900 Zestimate®
$204/sqft
$1,985 Estimated rent
Home value
$360,900
$321,000 - $404,000
$1,985/mo
Zestimate® history
Loading...
Owner options
Explore your selling options
What's special
**Charming Historic Home on the North Hill – A Perfect Blend of Classic and Modern Living!** Discover the timeless elegance of this stunning historic home, built in 1905, located in the desirable North Hill neighborhood. With 1,811 square feet of inviting living space and an additional 840 square feet in the unfinished basement, this residence offers ample room for both relaxation and entertainment. Featuring 3 bedrooms and 3 bathrooms, this home is ideal for families or anyone looking for extra space. Enjoy cozy evenings in one of the two comfortable living rooms, enhanced by the warmth of a wood stove and the convenience of forced air heating. This home has been thoughtfully updated with modern flooring and appliances, ensuring a move-in-ready experience. Step outside to your private oasis, complete with a less-than-a-year-old hot tub and a beautifully designed deck—perfect for entertaining or unwinding after a long day. The built-in BBQ adds an extra touch for those summer gatherings. The 16x32 detached garage provides plenty of space for your vehicles, additional storage or workshop.Enjoy the perfect location, just a short walk to downtown and the Round Up Grounds, as well as close proximity to local parks. With off-street parking, convenience is at your fingertips. Don’t miss out on this rare opportunity to own a piece of history, blended with modern comforts! Schedule your showing today and make this North Hill gem your new home!
Zillow last checked: 8 hours ago
Listing updated: June 19, 2025 at 08:15am
Listed by:
Jared Barnes 541-708-3898,
Save Big Realty
Bought with:
OR and WA Non Rmls, NA
Non Rmls Broker
Source: RMLS (OR),MLS#: 480567630
Facts & features
Interior
Bedrooms & bathrooms
- Bedrooms: 3
- Bathrooms: 3
- Full bathrooms: 3
- Main level bathrooms: 3
Primary bedroom
- Level: Main
Bedroom 2
- Level: Main
Bedroom 3
- Level: Upper
Dining room
- Level: Main
Kitchen
- Level: Main
Living room
- Level: Main
Heating
- Forced Air
Cooling
- Wall Unit(s)
Appliances
- Included: Built-In Range, Built-In Refrigerator, Dishwasher, Microwave, Electric Water Heater
Features
- Flooring: Concrete, Laminate
- Windows: Double Pane Windows, Vinyl Frames
- Basement: None
- Number of fireplaces: 1
- Fireplace features: Wood Burning
Interior area
- Total structure area: 1,811
- Total interior livable area: 1,811 sqft
Property
Parking
- Total spaces: 2
- Parking features: Driveway, On Street
- Garage spaces: 2
- Has uncovered spaces: Yes
Features
- Stories: 2
- Patio & porch: Deck, Patio
- Exterior features: Yard
- Fencing: Fenced
- Has view: Yes
- View description: Mountain(s)
Lot
- Size: 5,227 sqft
- Features: Level, SqFt 5000 to 6999
Details
- Parcel number: 108035
- Zoning: R2
Construction
Type & style
- Home type: SingleFamily
- Architectural style: Bungalow
- Property subtype: Residential, Single Family Residence
Materials
- Wood Siding
- Foundation: Concrete Perimeter
- Roof: Composition
Condition
- Resale
- New construction: No
- Year built: 1905
Utilities & green energy
- Sewer: Public Sewer
- Water: Public
- Utilities for property: Cable Connected
Community & neighborhood
Location
- Region: Pendleton
Other
Other facts
- Listing terms: Cash,Conventional,FHA,USDA Loan,VA Loan
- Road surface type: Paved
Price history
| Date | Event | Price |
|---|---|---|
| 6/18/2025 | Sold | $369,000$204/sqft |
Source: | ||
| 4/26/2025 | Pending sale | $369,000$204/sqft |
Source: | ||
| 4/17/2025 | Price change | $369,000-5.1%$204/sqft |
Source: | ||
| 4/14/2025 | Listed for sale | $389,000+173.9%$215/sqft |
Source: | ||
| 5/22/2009 | Sold | $142,000$78/sqft |
Source: Public Record | ||
Public tax history
| Year | Property taxes | Tax assessment |
|---|---|---|
| 2024 | $2,604 +5.4% | $140,590 +6.1% |
| 2022 | $2,471 +2.5% | $132,530 +3% |
| 2021 | $2,411 +8.5% | $128,670 +3% |
Find assessor info on the county website
Neighborhood: 97801
Nearby schools
GreatSchools rating
- NAPendleton Early Learning CenterGrades: PK-KDistance: 0.6 mi
- 5/10Sunridge Middle SchoolGrades: 6-8Distance: 1.6 mi
- 5/10Pendleton High SchoolGrades: 9-12Distance: 0.6 mi
Schools provided by the listing agent
- Elementary: Mckay Creek
- Middle: Sunridge
- High: Pendleton
Source: RMLS (OR). This data may not be complete. We recommend contacting the local school district to confirm school assignments for this home.

Get pre-qualified for a loan
At Zillow Home Loans, we can pre-qualify you in as little as 5 minutes with no impact to your credit score.An equal housing lender. NMLS #10287.


