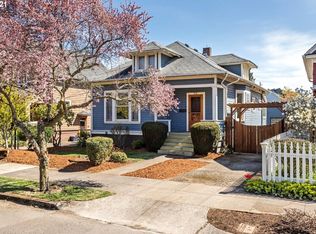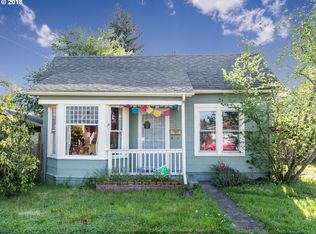Sold
$710,000
204 NE 78th Ave, Portland, OR 97213
4beds
2,118sqft
Residential, Single Family Residence
Built in 1898
5,227.2 Square Feet Lot
$662,100 Zestimate®
$335/sqft
$2,805 Estimated rent
Home value
$662,100
$629,000 - $695,000
$2,805/mo
Zestimate® history
Loading...
Owner options
Explore your selling options
What's special
The Farmhouse and The Cottage. No, that's not a band name. That is the loving name given to this fantastic combo of an amazing 1898 farmhouse and its little friend, the 2019-built Cottage ADU.The main house exudes charm with its refinished old growth Doug Fir floors, 9-foot ceilings, vintage gas stove and natural light. But don't be fooled - the house has a ton of modern conveniences such as newer AC, water heater, electric meter, paint and Rejuvenation light fixtures. The living & dining rooms are the perfect size and the bathroom just got refreshed with new tile & wainscoting. The large kitchen is a rare find for a turn-of-the-century home. It has newer appliances, open shelving, a breakfast nook and convenient backyard access. Upstairs are 3 bedrooms, all with wood floors. Laundry is in the non-creepy basement.The piece de resistance is the Cottage - a detached ADU built with incredible attention to detail from the ground up in 2019. Special features include French doors for great indoor-outdoor flow, a full-size kitchen, vaulted tongue & groove ceilings, polished concrete floors, mini splits and fun light fixtures & designer touches everywhere. And, it's not a studio. It's got a full bathroom and a large bedroom overlooking the back yard. Got elderly parents? The Cottage is perfect as it is all one level. Looking for a live-in nanny? This is your place. Want a work from home space? This is ideal. Or want to rent it out on Airbnb? The current owners averaged $125 per night. The front yard features a porch with IPE deck and a flower garden. The rear yard is a calming little oasis and was professionally designed in 2019 with a new deck with built-in seating, lily pond, raised garden beds and new fence & gates. Parking is easy in the long driveway. Use the detached garage as a workshop now that electricity has been added. This is truly a fantastic location, close to hotspots on Stark Street and with easy access to freeways, airport and nearby Mt Tabor Park.
Zillow last checked: 8 hours ago
Listing updated: March 29, 2024 at 07:55am
Listed by:
Calle Holmgren 503-593-3326,
Friday and Company
Bought with:
Camille Bernal, 201207596
Our House Property Group, Inc
Source: RMLS (OR),MLS#: 24433740
Facts & features
Interior
Bedrooms & bathrooms
- Bedrooms: 4
- Bathrooms: 2
- Full bathrooms: 2
- Main level bathrooms: 2
Primary bedroom
- Features: Ceiling Fan, Closet, Wood Floors
- Level: Upper
- Area: 140
- Dimensions: 14 x 10
Bedroom 2
- Features: Ceiling Fan, Vaulted Ceiling, Wood Floors
- Level: Upper
- Area: 132
- Dimensions: 12 x 11
Bedroom 3
- Features: Closet, Vaulted Ceiling, Walkin Closet, Wood Floors
- Level: Upper
- Area: 120
- Dimensions: 12 x 10
Dining room
- Features: Wood Floors
- Level: Main
- Area: 120
- Dimensions: 12 x 10
Kitchen
- Features: Dishwasher, Eating Area, Exterior Entry, Cork Floor, Free Standing Range, Free Standing Refrigerator
- Level: Main
- Area: 132
- Width: 11
Living room
- Features: Fireplace, High Ceilings, Wood Floors
- Level: Main
- Area: 273
- Dimensions: 21 x 13
Heating
- Forced Air, Fireplace(s)
Cooling
- Central Air
Appliances
- Included: Dishwasher, Free-Standing Gas Range, Free-Standing Range, Free-Standing Refrigerator, Gas Appliances, Range Hood, Stainless Steel Appliance(s), Water Purifier, Electric Water Heater
- Laundry: Laundry Room
Features
- Ceiling Fan(s), High Ceilings, Vaulted Ceiling(s), Wainscoting, Sink, Closet, Walk-In Closet(s), Eat-in Kitchen, Tile
- Flooring: Cork, Tile, Wood
- Windows: Wood Frames
- Basement: Exterior Entry,Storage Space,Unfinished
- Number of fireplaces: 1
- Fireplace features: Gas
Interior area
- Total structure area: 2,118
- Total interior livable area: 2,118 sqft
Property
Parking
- Total spaces: 1
- Parking features: Driveway, Off Street, RV Access/Parking, Detached
- Garage spaces: 1
- Has uncovered spaces: Yes
Accessibility
- Accessibility features: Builtin Lighting, Natural Lighting, Accessibility
Features
- Stories: 3
- Patio & porch: Deck, Porch
- Exterior features: Garden, Raised Beds, Water Feature, Yard, Exterior Entry
- Fencing: Fenced
- Has view: Yes
- View description: Mountain(s), Territorial
Lot
- Size: 5,227 sqft
- Dimensions: 40 x 125
- Features: Level, SqFt 5000 to 6999
Details
- Additional structures: GuestQuarters, RVParking, SecondResidence
- Parcel number: R222327
- Zoning: R5
Construction
Type & style
- Home type: SingleFamily
- Architectural style: Cottage,Farmhouse
- Property subtype: Residential, Single Family Residence
Materials
- Cedar, Shake Siding
- Foundation: Concrete Perimeter
- Roof: Composition
Condition
- Resale
- New construction: No
- Year built: 1898
Utilities & green energy
- Gas: Gas
- Sewer: Public Sewer
- Water: Public
Community & neighborhood
Community
- Community features: Restaurants, bars, shopping, cafes
Location
- Region: Portland
- Subdivision: Montavilla
Other
Other facts
- Listing terms: Cash,Conventional,FHA,VA Loan
- Road surface type: Paved
Price history
| Date | Event | Price |
|---|---|---|
| 3/29/2024 | Sold | $710,000+9.2%$335/sqft |
Source: | ||
| 3/5/2024 | Pending sale | $650,000$307/sqft |
Source: | ||
| 2/29/2024 | Listed for sale | $650,000+128.1%$307/sqft |
Source: | ||
| 7/3/2021 | Listing removed | -- |
Source: Zillow Rental Manager | ||
| 6/18/2021 | Listed for rent | $3,400$2/sqft |
Source: Zillow Rental Manager | ||
Public tax history
| Year | Property taxes | Tax assessment |
|---|---|---|
| 2025 | $5,986 +3.7% | $222,170 +3% |
| 2024 | $5,771 +4% | $215,700 +3% |
| 2023 | $5,549 +2.2% | $209,420 +3% |
Find assessor info on the county website
Neighborhood: Montavilla
Nearby schools
GreatSchools rating
- 8/10Vestal Elementary SchoolGrades: K-5Distance: 0.2 mi
- 9/10Harrison Park SchoolGrades: K-8Distance: 1.3 mi
- 4/10Leodis V. McDaniel High SchoolGrades: 9-12Distance: 1.2 mi
Schools provided by the listing agent
- Elementary: Vestal
- Middle: Harrison Park
- High: Leodis Mcdaniel
Source: RMLS (OR). This data may not be complete. We recommend contacting the local school district to confirm school assignments for this home.
Get a cash offer in 3 minutes
Find out how much your home could sell for in as little as 3 minutes with a no-obligation cash offer.
Estimated market value
$662,100
Get a cash offer in 3 minutes
Find out how much your home could sell for in as little as 3 minutes with a no-obligation cash offer.
Estimated market value
$662,100

