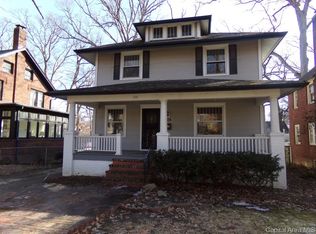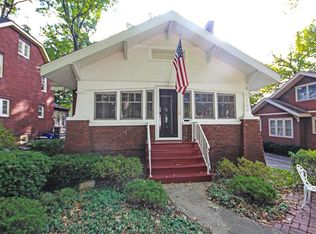Sold for $229,000
$229,000
204 N Summit Ave, Decatur, IL 62522
3beds
2,583sqft
Single Family Residence
Built in 1928
7,405.2 Square Feet Lot
$245,000 Zestimate®
$89/sqft
$1,916 Estimated rent
Home value
$245,000
$206,000 - $289,000
$1,916/mo
Zestimate® history
Loading...
Owner options
Explore your selling options
What's special
Classic, quintessential, West End English Brick 2 Story! Walking distance to the beautiful, historic Fairview Park. Restored and ready to move in. Exceedingly well maintained. Beautifully refinished hardwood floors, woodwork and fireplace. Hard to find west end features here include a 4 season room addition, a master bedroom with its own updated bath plus an oversized 2 car garage. The cozy deck that surrounds a shade tree overlooks the fenced back yard. 3 bedrooms on the 2nd level plus a reading nook over the front foyer. The attic is finished and would make a great office or play room. The basement includes a unique "speak easy" room and plenty of space for exercise and storage. New in 2022 - HVAC System, Roof & gutters. Assessed at $260,814.
Zillow last checked: 8 hours ago
Listing updated: August 25, 2025 at 10:00am
Listed by:
Kevin Fritzsche 217-875-0555,
Brinkoetter REALTORS®
Bought with:
Non Member, #N/A
Central Illinois Board of REALTORS
Source: CIBR,MLS#: 6249416 Originating MLS: Central Illinois Board Of REALTORS
Originating MLS: Central Illinois Board Of REALTORS
Facts & features
Interior
Bedrooms & bathrooms
- Bedrooms: 3
- Bathrooms: 3
- Full bathrooms: 2
- 1/2 bathrooms: 1
Primary bedroom
- Description: Flooring: Hardwood
- Level: Upper
Bedroom
- Description: Flooring: Hardwood
- Level: Upper
Bedroom
- Description: Flooring: Hardwood
- Level: Upper
Primary bathroom
- Features: Bathtub
- Level: Upper
Den
- Description: Flooring: Concrete
- Level: Basement
Dining room
- Description: Flooring: Hardwood
- Level: Main
Other
- Features: Tub Shower
- Level: Upper
Half bath
- Level: Main
Kitchen
- Description: Flooring: Vinyl
- Level: Main
Living room
- Description: Flooring: Hardwood
- Level: Main
Loft
- Description: Flooring: Vinyl
- Level: Third
Loft
- Description: Flooring: Vinyl
- Level: Third
Sunroom
- Description: Flooring: Hardwood
- Level: Main
Heating
- Forced Air, Gas
Cooling
- Central Air
Appliances
- Included: Dishwasher, Gas Water Heater, Microwave, Oven, Range, Refrigerator
Features
- Breakfast Area, Fireplace, Bath in Primary Bedroom, Pantry, Walk-In Closet(s)
- Basement: Finished,Unfinished,Full
- Number of fireplaces: 1
- Fireplace features: Wood Burning
Interior area
- Total structure area: 2,583
- Total interior livable area: 2,583 sqft
- Finished area above ground: 2,334
- Finished area below ground: 249
Property
Parking
- Total spaces: 2
- Parking features: Detached, Garage
- Garage spaces: 2
Features
- Levels: Two
- Stories: 2
- Patio & porch: Enclosed, Front Porch, Four Season, Deck
- Exterior features: Deck, Fence
- Fencing: Yard Fenced
Lot
- Size: 7,405 sqft
Details
- Parcel number: 041216177007
- Zoning: RES
- Special conditions: None
Construction
Type & style
- Home type: SingleFamily
- Architectural style: Other
- Property subtype: Single Family Residence
Materials
- Brick
- Foundation: Basement
- Roof: Shingle
Condition
- Year built: 1928
Utilities & green energy
- Sewer: Public Sewer
- Water: Public
Community & neighborhood
Location
- Region: Decatur
- Subdivision: Oakdale Add
Other
Other facts
- Road surface type: Concrete
Price history
| Date | Event | Price |
|---|---|---|
| 8/22/2025 | Sold | $229,000-4.5%$89/sqft |
Source: | ||
| 8/5/2025 | Pending sale | $239,900$93/sqft |
Source: | ||
| 7/22/2025 | Contingent | $239,900$93/sqft |
Source: | ||
| 7/7/2025 | Price change | $239,900-2.1%$93/sqft |
Source: | ||
| 6/23/2025 | Price change | $245,000-2%$95/sqft |
Source: | ||
Public tax history
| Year | Property taxes | Tax assessment |
|---|---|---|
| 2024 | $7,835 +1.1% | $86,938 +3.7% |
| 2023 | $7,749 +148.4% | $83,860 +129.8% |
| 2022 | $3,119 +7.9% | $36,500 +7.1% |
Find assessor info on the county website
Neighborhood: 62522
Nearby schools
GreatSchools rating
- 2/10Dennis Lab SchoolGrades: PK-8Distance: 0.3 mi
- 2/10Macarthur High SchoolGrades: 9-12Distance: 0.9 mi
- 2/10Eisenhower High SchoolGrades: 9-12Distance: 2.9 mi
Schools provided by the listing agent
- District: Decatur Dist 61
Source: CIBR. This data may not be complete. We recommend contacting the local school district to confirm school assignments for this home.
Get pre-qualified for a loan
At Zillow Home Loans, we can pre-qualify you in as little as 5 minutes with no impact to your credit score.An equal housing lender. NMLS #10287.

