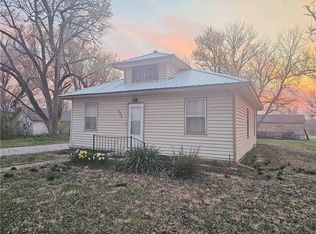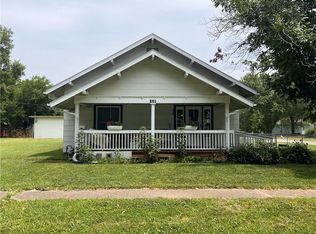Sold
Price Unknown
204 N Ransom St, Richmond, KS 66080
3beds
1,508sqft
Single Family Residence
Built in 1919
0.3 Acres Lot
$153,300 Zestimate®
$--/sqft
$1,383 Estimated rent
Home value
$153,300
Estimated sales range
Not available
$1,383/mo
Zestimate® history
Loading...
Owner options
Explore your selling options
What's special
First time on the market in 44 years. House has an amazing 11x20 front screened porch with charming arches that enhances the delightfulness of the porch and house. Large dining room with a window seat and a spacious living room. Thermal windows throughout. Vinyl siding installed 2+ years ago. 1 year old Generac generator for those unexpected power outages, purchased direct from Generac and cost around $12k. Roof 2+ years old. Oversized 2 car garage. Handicap ramp to get into the house. All of this on a spacious corner lot.
Zillow last checked: 8 hours ago
Listing updated: November 21, 2024 at 03:37pm
Listing Provided by:
Tammy Ellis 785-418-6008,
Front Porch Real Estate
Bought with:
Crystal Metcalfe, SP00240251
United Real Estate Kansas City
Source: Heartland MLS as distributed by MLS GRID,MLS#: 2516397
Facts & features
Interior
Bedrooms & bathrooms
- Bedrooms: 3
- Bathrooms: 1
- Full bathrooms: 1
Bedroom 1
- Level: Main
- Dimensions: 14 x 12
Bedroom 2
- Level: Main
- Dimensions: 12 x 12
Bedroom 3
- Level: Main
- Dimensions: 12 x 12
Dining room
- Level: Main
- Dimensions: 17 x 12
Living room
- Level: Main
- Dimensions: 13 x 28
Sun room
- Level: Main
- Dimensions: 11 x 20
Heating
- Forced Air
Cooling
- Electric
Appliances
- Included: Dishwasher, Exhaust Fan, Refrigerator, Built-In Electric Oven
- Laundry: In Hall
Features
- Flooring: Carpet, Laminate
- Windows: Thermal Windows
- Basement: Concrete,Interior Entry
- Has fireplace: No
Interior area
- Total structure area: 1,508
- Total interior livable area: 1,508 sqft
- Finished area above ground: 1,508
- Finished area below ground: 0
Property
Parking
- Total spaces: 2
- Parking features: Detached
- Garage spaces: 2
Accessibility
- Accessibility features: Accessible Approach with Ramp, Accessible Central Living Area
Features
- Patio & porch: Screened
Lot
- Size: 0.30 Acres
- Dimensions: 140 x 92
- Features: City Lot, Corner Lot
Details
- Parcel number: 2361301008003.000
Construction
Type & style
- Home type: SingleFamily
- Architectural style: Traditional
- Property subtype: Single Family Residence
Materials
- Frame, Vinyl Siding
- Roof: Composition
Condition
- Year built: 1919
Utilities & green energy
- Sewer: Public Sewer
- Water: Public
Community & neighborhood
Location
- Region: Richmond
- Subdivision: Richmond
HOA & financial
HOA
- Has HOA: No
Other
Other facts
- Listing terms: Cash,Conventional,FHA,USDA Loan,VA Loan
- Ownership: Estate/Trust
Price history
| Date | Event | Price |
|---|---|---|
| 11/20/2024 | Sold | -- |
Source: | ||
| 10/23/2024 | Pending sale | $148,500$98/sqft |
Source: | ||
| 10/22/2024 | Listed for sale | $148,500$98/sqft |
Source: | ||
Public tax history
| Year | Property taxes | Tax assessment |
|---|---|---|
| 2024 | $1,320 +3.4% | $8,751 +9.7% |
| 2023 | $1,276 +10.5% | $7,976 +9.6% |
| 2022 | $1,155 | $7,279 +6.9% |
Find assessor info on the county website
Neighborhood: 66080
Nearby schools
GreatSchools rating
- 8/10Central Heights Elementary SchoolGrades: PK-5Distance: 5.5 mi
- 7/10Central Heights High SchoolGrades: 6-12Distance: 5.5 mi
Schools provided by the listing agent
- Elementary: Central Heights
- Middle: Central Heights
- High: Central Heights
Source: Heartland MLS as distributed by MLS GRID. This data may not be complete. We recommend contacting the local school district to confirm school assignments for this home.

