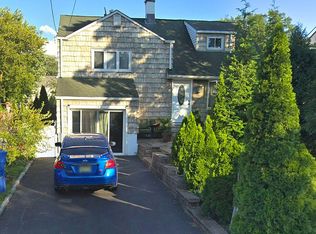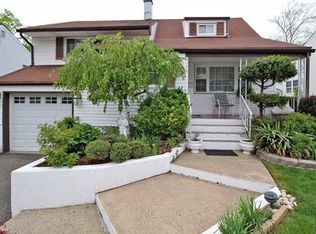Sold for $512,500
$512,500
204 N Hill Rd, Colonia, NJ 07067
3beds
1,490sqft
Single Family Residence
Built in 1949
5,000 Square Feet Lot
$527,200 Zestimate®
$344/sqft
$3,527 Estimated rent
Home value
$527,200
$480,000 - $580,000
$3,527/mo
Zestimate® history
Loading...
Owner options
Explore your selling options
What's special
Welcome to this charming home with beautiful curb appeal, in an amazing neighborhood! Step into the spacious living room with coat closet. Here, a large bay window brings in natural light, while the cozy gas fireplace adds warmth and character. The adjoining dining room and kitchen is perfect for gatherings, offering plenty of space for entertaining. Downstairs you'll find a versatile bonus room/office, ideal for working from home or as a creative space. The family room features a custom Jotul fireplace, perfect for chilly winter evenings. A tastefully updated bathroom includes custom finishes and a large shower, enhancing comfort and style. One of the home's highlights is the sunroom, an extra living space flooded with natural light, providing year-round enjoyment. Upstairs, discover three generously sized bedrooms, each with hardwood floors, and a hall bathroom featuring custom tile work and a bathtub for relaxation. Outside, the fully fenced-in yard offers privacy and a spacious patio for outdoor dining and entertainment, along with a handy storage shed for extra convenience. Conveniently located near major highways, schools, shops and more. This home combines warmth, style, and practicality in every detailready to welcome its new owners!
Zillow last checked: 8 hours ago
Listing updated: January 28, 2025 at 04:39pm
Listed by:
RE/MAX REVOLUTION 732-678-1328
Source: All Jersey MLS,MLS#: 2505977R
Facts & features
Interior
Bedrooms & bathrooms
- Bedrooms: 3
- Bathrooms: 2
- Full bathrooms: 2
Dining room
- Features: Living Dining Combo
Kitchen
- Features: Galley Type
Basement
- Area: 0
Heating
- Forced Air
Cooling
- Central Air
Appliances
- Included: Gas Range/Oven, Gas Water Heater
Features
- Kitchen, Living Room, Dining Room, 3 Bedrooms, Bath Full, None, Florida Room, Den/Study, Family Room, Additional Bath, Other Room(s)
- Flooring: Ceramic Tile, Wood
- Basement: Full, Storage Space, Utility Room
- Number of fireplaces: 2
- Fireplace features: Gas, Free Standing
Interior area
- Total structure area: 1,490
- Total interior livable area: 1,490 sqft
Property
Parking
- Parking features: 2 Car Width, Attached, Driveway, Paved
- Has attached garage: Yes
- Has uncovered spaces: Yes
Features
- Levels: Three Or More, Multi/Split
- Stories: 3
- Patio & porch: Patio
- Exterior features: Patio, Fencing/Wall, Storage Shed, Yard
- Fencing: Fencing/Wall
Lot
- Size: 5,000 sqft
- Dimensions: 100.00 x 50.00
- Features: Near Shopping, Near Train
Details
- Additional structures: Shed(s)
- Parcel number: 25004190400014
Construction
Type & style
- Home type: SingleFamily
- Architectural style: Split Level
- Property subtype: Single Family Residence
Materials
- Roof: Asphalt
Condition
- Year built: 1949
Utilities & green energy
- Gas: Natural Gas
- Sewer: Public Sewer
- Water: Public
- Utilities for property: Electricity Connected, Natural Gas Connected
Community & neighborhood
Location
- Region: Colonia
Other
Other facts
- Ownership: Fee Simple
Price history
| Date | Event | Price |
|---|---|---|
| 1/28/2025 | Sold | $512,500+2.5%$344/sqft |
Source: | ||
| 11/21/2024 | Contingent | $499,900$336/sqft |
Source: | ||
| 11/21/2024 | Pending sale | $499,900$336/sqft |
Source: | ||
| 11/7/2024 | Listed for sale | $499,900+56.2%$336/sqft |
Source: | ||
| 6/19/2007 | Sold | $320,000$215/sqft |
Source: Agent Provided Report a problem | ||
Public tax history
| Year | Property taxes | Tax assessment |
|---|---|---|
| 2025 | $8,877 | $76,300 |
| 2024 | $8,877 +2.2% | $76,300 |
| 2023 | $8,684 +2.6% | $76,300 |
Find assessor info on the county website
Neighborhood: 07067
Nearby schools
GreatSchools rating
- 7/10Claremont Avenue Elementary SchoolGrades: K-5Distance: 0.7 mi
- 3/10Colonia Middle SchoolGrades: 6-8Distance: 1.7 mi
- 5/10Colonia High SchoolGrades: 9-12Distance: 1.3 mi
Get a cash offer in 3 minutes
Find out how much your home could sell for in as little as 3 minutes with a no-obligation cash offer.
Estimated market value$527,200
Get a cash offer in 3 minutes
Find out how much your home could sell for in as little as 3 minutes with a no-obligation cash offer.
Estimated market value
$527,200

