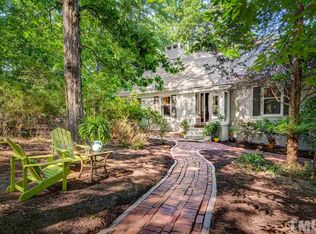Sold for $854,000
$854,000
204 N Elliott Rd, Chapel Hill, NC 27514
4beds
2,158sqft
Single Family Residence, Residential
Built in 1965
0.78 Acres Lot
$851,200 Zestimate®
$396/sqft
$3,027 Estimated rent
Home value
$851,200
$766,000 - $945,000
$3,027/mo
Zestimate® history
Loading...
Owner options
Explore your selling options
What's special
Classic one level in the very heart of Chapel Hill! Set back from the road and nestled in the trees, this home features a beautiful owners suite with fireplace, a bright contemporary bath and direct access to the sun porch. The renovated kitchen with new Bosch dishwasher and induction stove is illuminated by 3 skylights and there are beautiful hardwoods throughout the home as well as smooth ceilings (a rarity for the era!). The yard is a gardening paradise with eco friendly natural care over the last 20 years and it makes the fully fenced yard a haven for pets too! From here you can walk to Franklin St., Wholefoods, Restaurants the CH Library, Pritchard Park, Estes Elementary and Phillips Middle! Easy access to downtown (Campus) and I-40 (about 5 minutes to both), this location is hard to beat for convenience and Coker Hills is hard to beat as a neighborhood, featuring large lots, sidewalks and old growth privacy combined with the walkability it's no wonder it's one of Chapel Hills most sought-after neighborhoods. The maintenance of this charmer has been impeccable with new roof in 2022, new HVAC in 2023 and tankless water heater in 2023as well. It's truly move in ready! The 2 secondary bathrooms are original but were built in the 60's to withstand an atomic attack so they remain in pristine condition. Come see this beautiful home and setting for yourself and you'll soon understand why the current owners have stayed here for over 2 decades!
Zillow last checked: 8 hours ago
Listing updated: October 28, 2025 at 12:59am
Listed by:
Jaye Kreller 919-951-4186,
Inhabit Real Estate
Bought with:
Tony Hall, 107329
Tony Hall & Associates
Source: Doorify MLS,MLS#: 10091266
Facts & features
Interior
Bedrooms & bathrooms
- Bedrooms: 4
- Bathrooms: 3
- Full bathrooms: 3
Heating
- Forced Air, Heat Pump
Cooling
- Central Air, Electric, Heat Pump, Whole House Fan
Appliances
- Included: Built-In Electric Range, Dishwasher, Dryer, Exhaust Fan, Gas Water Heater, Ice Maker, Induction Cooktop, Plumbed For Ice Maker, Stainless Steel Appliance(s), Tankless Water Heater, Vented Exhaust Fan, Washer
- Laundry: Laundry Room, Main Level
Features
- Bathtub/Shower Combination, Ceiling Fan(s), Entrance Foyer, Granite Counters, High Speed Internet, Kitchen/Dining Room Combination, Pantry, Master Downstairs, Recessed Lighting, Separate Shower, Smooth Ceilings, Walk-In Shower, Whirlpool Tub
- Flooring: Ceramic Tile, Hardwood
- Doors: Storm Door(s)
- Windows: Storm Window(s)
- Basement: Crawl Space
- Common walls with other units/homes: No Common Walls
Interior area
- Total structure area: 2,158
- Total interior livable area: 2,158 sqft
- Finished area above ground: 2,158
- Finished area below ground: 0
Property
Parking
- Total spaces: 4
- Parking features: Driveway, Garage Door Opener, Garage Faces Side
- Attached garage spaces: 2
Accessibility
- Accessibility features: Level Flooring
Features
- Levels: One
- Stories: 1
- Patio & porch: Side Porch
- Exterior features: Fenced Yard, Private Yard, Rain Gutters, Uncovered Courtyard
- Fencing: Back Yard, Front Yard, Gate, Wire, Wood
- Has view: Yes
Lot
- Size: 0.78 Acres
- Features: Back Yard, Front Yard, Gentle Sloping, Hardwood Trees, Private, Rectangular Lot, Wooded
Details
- Additional structures: Garage(s)
- Parcel number: 9799051626
- Zoning: Residential
- Special conditions: Standard
Construction
Type & style
- Home type: SingleFamily
- Architectural style: Ranch
- Property subtype: Single Family Residence, Residential
Materials
- Brick Veneer
- Foundation: Block, Permanent, Raised
- Roof: Shingle
Condition
- New construction: No
- Year built: 1965
Utilities & green energy
- Sewer: Public Sewer
- Water: Public
- Utilities for property: Electricity Connected, Natural Gas Connected, Sewer Connected, Water Connected
Community & neighborhood
Community
- Community features: Playground
Location
- Region: Chapel Hill
- Subdivision: Coker Hills
Other
Other facts
- Road surface type: Asphalt
Price history
| Date | Event | Price |
|---|---|---|
| 5/23/2025 | Sold | $854,000+10.2%$396/sqft |
Source: | ||
| 4/28/2025 | Pending sale | $775,000$359/sqft |
Source: | ||
| 4/24/2025 | Listed for sale | $775,000+177.8%$359/sqft |
Source: | ||
| 9/27/2001 | Sold | $279,000$129/sqft |
Source: Doorify MLS #602336 Report a problem | ||
Public tax history
| Year | Property taxes | Tax assessment |
|---|---|---|
| 2025 | $10,442 +19.7% | $788,600 +54.3% |
| 2024 | $8,726 +2.8% | $511,100 |
| 2023 | $8,487 +4.3% | $511,100 |
Find assessor info on the county website
Neighborhood: Coker Hills
Nearby schools
GreatSchools rating
- 8/10Estes Hills Elementary SchoolGrades: PK-5Distance: 0.6 mi
- 8/10Guy Phillips Middle SchoolGrades: 6-8Distance: 0.7 mi
- 9/10East Chapel Hill High SchoolGrades: 9-12Distance: 1.7 mi
Schools provided by the listing agent
- Elementary: CH/Carrboro - Estes Hills
- Middle: CH/Carrboro - Guy Phillips
- High: CH/Carrboro - East Chapel Hill
Source: Doorify MLS. This data may not be complete. We recommend contacting the local school district to confirm school assignments for this home.
Get a cash offer in 3 minutes
Find out how much your home could sell for in as little as 3 minutes with a no-obligation cash offer.
Estimated market value$851,200
Get a cash offer in 3 minutes
Find out how much your home could sell for in as little as 3 minutes with a no-obligation cash offer.
Estimated market value
$851,200
