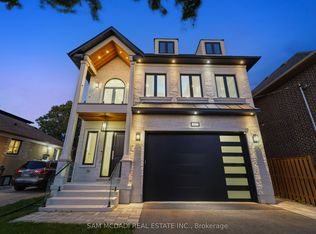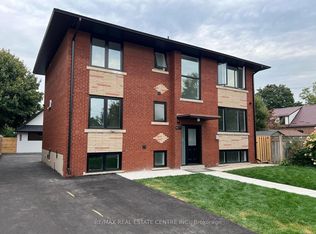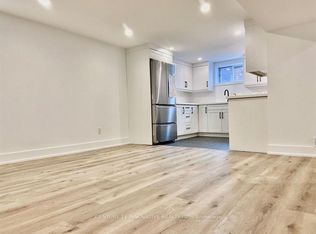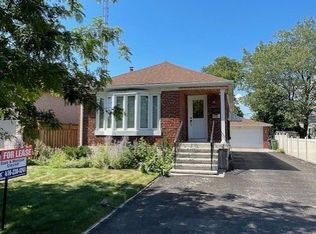Sold for $1,248,500 on 05/13/25
C$1,248,500
204 N Carson St, Toronto, ON M8W 4E2
4beds
1,146sqft
Single Family Residence, Residential
Built in 1957
5,218.92 Square Feet Lot
$-- Zestimate®
C$1,089/sqft
$-- Estimated rent
Home value
Not available
Estimated sales range
Not available
Not available
Loading...
Owner options
Explore your selling options
What's special
From the moment you step inside, you'll be greeted by a warm and inviting atmosphere, enhanced by large windows that bathe the space in natural light. The open-concept living and dining area features hardwood floors, creating a seamless flow that is perfect for both everyday living and entertaining. The main floor also boasts a well-appointed kitchen with ample storage and functionality, three spacious bedrooms, each designed for comfort and relaxation, and a four-piece bathroom completes the main floor. The finished basement is a fantastic bonus, offering versatility and additional living space. With a separate side entrance for added privacy and flexibility, this level includes a full kitchen, a spacious living room, dining room, a comfortable bedroom, and a four-piece bathroom making it an ideal in-law suite, guest space, or income-generating rental opportunity. Freshly painted and with steam-cleaned carpets, the basement is move-in ready. Outside, you'll find a beautiful backyard, perfect for outdoor gatherings, gardening, or simply unwinding after a long day. Parking is effortless with a 1-car garage and a private driveway accommodating up to four additional vehicles. Located in a prime location, this home is just steps from parks, top-rated schools, shopping at Farm Boy and Sherway Gardens, and a variety of dining and entertainment options. With easy access to public transit and major highways, commuting to downtown Toronto or the airport is effortless. This bright and welcoming bungalow is a rare find and the perfect place to create lasting memories.
Zillow last checked: 8 hours ago
Listing updated: August 20, 2025 at 12:17pm
Listed by:
Kristine Vavrinec, Salesperson,
EXP REALTY OF CANADA INC
Source: ITSO,MLS®#: 40702023Originating MLS®#: Cornerstone Association of REALTORS®
Facts & features
Interior
Bedrooms & bathrooms
- Bedrooms: 4
- Bathrooms: 2
- Full bathrooms: 2
- Main level bathrooms: 2
- Main level bedrooms: 3
Other
- Level: Main
Bedroom
- Level: Main
Bedroom
- Level: Main
Bedroom
- Level: Lower
Bathroom
- Features: 4-Piece
- Level: Main
Bathroom
- Features: 4-Piece
- Level: Main
Dining room
- Level: Lower
Kitchen
- Level: Main
Kitchen
- Level: Lower
Laundry
- Level: Lower
Living room
- Level: Lower
Other
- Level: Main
Heating
- Forced Air, Natural Gas
Cooling
- Central Air
Appliances
- Laundry: Lower Level
Features
- In-Law Floorplan
- Basement: Separate Entrance,Full,Finished
- Has fireplace: No
Interior area
- Total structure area: 1,146
- Total interior livable area: 1,146 sqft
- Finished area above ground: 1,146
Property
Parking
- Total spaces: 5
- Parking features: Attached Garage, Asphalt, Private Drive Single Wide, Private Drive Double Wide
- Attached garage spaces: 1
- Uncovered spaces: 4
Features
- Patio & porch: Deck
- Frontage type: West
- Frontage length: 41.42
Lot
- Size: 5,218 sqft
- Dimensions: 126 x 41.42
- Features: Urban, Park, Public Transit, Rec./Community Centre, Schools, Shopping Nearby
- Topography: Level
Details
- Parcel number: 075830315
- Zoning: RM(u3*18)
Construction
Type & style
- Home type: SingleFamily
- Architectural style: Bungalow
- Property subtype: Single Family Residence, Residential
Materials
- Brick
- Foundation: Block
- Roof: Asphalt Shing
Condition
- 51-99 Years
- New construction: No
- Year built: 1957
Utilities & green energy
- Sewer: Sewer (Municipal)
- Water: Municipal
Community & neighborhood
Location
- Region: Toronto
Price history
| Date | Event | Price |
|---|---|---|
| 5/13/2025 | Sold | C$1,248,500+25%C$1,089/sqft |
Source: ITSO #40702023 | ||
| 2/27/2025 | Listed for sale | C$999,000C$872/sqft |
Source: | ||
Public tax history
Tax history is unavailable.
Neighborhood: Alderwood
Nearby schools
GreatSchools rating
No schools nearby
We couldn't find any schools near this home.



