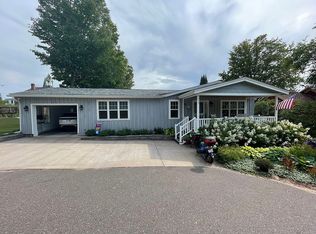Sold for $259,900 on 08/25/23
Street View
$259,900
204 N 2nd St, Bayfield, WI 54814
3beds
1,544sqft
Single Family Residence
Built in 1880
9,583.2 Square Feet Lot
$309,500 Zestimate®
$168/sqft
$1,665 Estimated rent
Home value
$309,500
$291,000 - $331,000
$1,665/mo
Zestimate® history
Loading...
Owner options
Explore your selling options
What's special
Outstanding Views! With one of the best views in all of Bayfield, this Victorian-style home is perched on a spacious, corner lot with sweeping views of Lake Superior and the Apostle Islands from almost every room in the home. Bright and charming this home retains the special character of its era such as maple floors, leaded glass windows, high ceilings, and an open staircase. The main level has a kitchen, den/bedroom, formal dining room, living room and half bath. The upper level has a bedroom with spacious walk-in closet that could double as an office, third bedroom, sitting room which could become another bedroom and a very, spacious full bathroom with walk-in closet. Relax on the wraparound porch and watch the Madeline Island Ferry glide by. A full basement for storage and workspace and set on just under a quarter+/- acre with plenty of space to play & garden. This prime location across the street from the historic Iron Bridge and just blocks away from everything the City of Bayfield has to offer will welcome you home every day.
Zillow last checked: 8 hours ago
Listing updated: September 08, 2025 at 04:14pm
Listed by:
Anthony I Jennings 715-209-6841,
Apostle Islands Realty
Bought with:
Brad Dryer, WI 95690-94
Windseeker Realty, LLC
Source: Lake Superior Area Realtors,MLS#: 6109585
Facts & features
Interior
Bedrooms & bathrooms
- Bedrooms: 3
- Bathrooms: 2
- Full bathrooms: 1
- 1/2 bathrooms: 1
- Main level bedrooms: 1
Bedroom
- Level: Main
- Area: 105 Square Feet
- Dimensions: 7 x 15
Bedroom
- Level: Second
- Area: 195 Square Feet
- Dimensions: 13 x 15
Bedroom
- Level: Second
- Area: 121 Square Feet
- Dimensions: 11 x 11
Bathroom
- Level: Main
- Area: 20 Square Feet
- Dimensions: 5 x 4
Bathroom
- Level: Second
- Area: 120 Square Feet
- Dimensions: 8 x 15
Dining room
- Level: Main
- Area: 180 Square Feet
- Dimensions: 12 x 15
Kitchen
- Level: Main
- Area: 195 Square Feet
- Dimensions: 13 x 15
Living room
- Level: Main
- Area: 285 Square Feet
- Dimensions: 19 x 15
Office
- Level: Second
- Area: 105 Square Feet
- Dimensions: 7 x 15
Heating
- Forced Air, Natural Gas
Cooling
- Window Unit(s)
Appliances
- Included: Water Heater-Gas, Range, Refrigerator
- Laundry: Dryer Hook-Ups, Washer Hookup
Features
- Eat In Kitchen, Walk-In Closet(s)
- Windows: Bay Window(s), Wood Frames
- Basement: Full,Unfinished,Walkout,Washer Hook-Ups,Dryer Hook-Ups
- Has fireplace: No
Interior area
- Total interior livable area: 1,544 sqft
- Finished area above ground: 1,544
- Finished area below ground: 0
Property
Parking
- Parking features: Gravel, None
Features
- Patio & porch: Porch
- Has view: Yes
- View description: Lake Superior, Panoramic
- Has water view: Yes
- Water view: Lake Superior
Lot
- Size: 9,583 sqft
- Dimensions: 80 x 120
- Features: Corner Lot, High
Details
- Parcel number: 31696
- Zoning description: Residential
Construction
Type & style
- Home type: SingleFamily
- Architectural style: Traditional
- Property subtype: Single Family Residence
Materials
- Wood, Frame/Wood
- Foundation: Concrete Perimeter
- Roof: Asphalt Shingle
Condition
- Previously Owned
- Year built: 1880
Utilities & green energy
- Electric: Xcel Energy
- Sewer: Public Sewer
- Water: Public
Community & neighborhood
Location
- Region: Bayfield
Other
Other facts
- Listing terms: Cash,Conventional
- Road surface type: Paved
Price history
| Date | Event | Price |
|---|---|---|
| 8/25/2023 | Sold | $259,900-5.5%$168/sqft |
Source: | ||
| 8/17/2023 | Pending sale | $274,900$178/sqft |
Source: | ||
| 7/26/2023 | Contingent | $274,900$178/sqft |
Source: | ||
| 7/24/2023 | Listed for sale | $274,900+49.4%$178/sqft |
Source: | ||
| 12/19/2019 | Listing removed | $184,000$119/sqft |
Source: Anthony Jennings & Crew Real Estate LLC #6085307 | ||
Public tax history
| Year | Property taxes | Tax assessment |
|---|---|---|
| 2023 | $3,351 -12.3% | $234,500 +27.7% |
| 2022 | $3,823 +1.9% | $183,700 |
| 2021 | $3,754 -8.5% | $183,700 |
Find assessor info on the county website
Neighborhood: 54814
Nearby schools
GreatSchools rating
- 4/10Bayfield Elementary SchoolGrades: PK-5Distance: 0.2 mi
- 5/10Bayfield Middle SchoolGrades: 6-8Distance: 0.2 mi
- 5/10Bayfield High SchoolGrades: 9-12Distance: 0.2 mi

Get pre-qualified for a loan
At Zillow Home Loans, we can pre-qualify you in as little as 5 minutes with no impact to your credit score.An equal housing lender. NMLS #10287.
