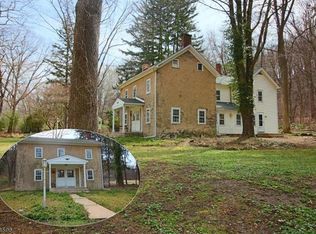
Closed
Street View
$689,000
204 Musconetcong River Rd, Lebanon Twp., NJ 07882
4beds
4baths
--sqft
Single Family Residence
Built in 1937
3.8 Acres Lot
$715,900 Zestimate®
$--/sqft
$3,886 Estimated rent
Home value
$715,900
$644,000 - $795,000
$3,886/mo
Zestimate® history
Loading...
Owner options
Explore your selling options
What's special
Zillow last checked: 14 hours ago
Listing updated: July 10, 2025 at 07:06am
Listed by:
Therese Merlino 908-735-8140,
Weichert Realtors
Bought with:
Anne Servitto
Exp Realty, LLC
Source: GSMLS,MLS#: 3963026
Facts & features
Price history
| Date | Event | Price |
|---|---|---|
| 7/9/2025 | Sold | $689,000 |
Source: | ||
| 6/26/2025 | Pending sale | $689,000 |
Source: | ||
| 6/11/2025 | Price change | $689,000-1.4% |
Source: | ||
| 6/9/2025 | Listed for sale | $699,000 |
Source: | ||
| 5/31/2025 | Pending sale | $699,000 |
Source: | ||
Public tax history
| Year | Property taxes | Tax assessment |
|---|---|---|
| 2025 | $10,347 | $369,800 |
| 2024 | $10,347 +4.2% | $369,800 |
| 2023 | $9,933 +9% | $369,800 |
Find assessor info on the county website
Neighborhood: 07882
Nearby schools
GreatSchools rating
- 6/10Woodglen Elementary SchoolGrades: 5-8Distance: 3.1 mi
- 7/10Voorhees High SchoolGrades: 9-12Distance: 4.1 mi
- 6/10Valley View Elementary SchoolGrades: PK-4Distance: 4.7 mi
Get a cash offer in 3 minutes
Find out how much your home could sell for in as little as 3 minutes with a no-obligation cash offer.
Estimated market value$715,900
Get a cash offer in 3 minutes
Find out how much your home could sell for in as little as 3 minutes with a no-obligation cash offer.
Estimated market value
$715,900