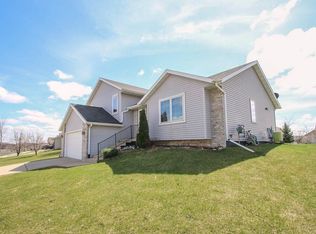Closed
$451,000
204 Molly Lane, Cottage Grove, WI 53527
3beds
1,644sqft
Single Family Residence
Built in 2004
10,018.8 Square Feet Lot
$467,200 Zestimate®
$274/sqft
$2,501 Estimated rent
Home value
$467,200
$439,000 - $500,000
$2,501/mo
Zestimate® history
Loading...
Owner options
Explore your selling options
What's special
Showings start 9:30am, March 22nd. Home sweet home! Well maintained 2 story home featuring exposed lower level for future living space - 4th bedroom, family rm & bathroom! Real wood floors accent much of main level. Spacious kitchen open to vaulted family room with gas fireplace & front living room, ideal for gatherings. Primary bedroom has walk-in closet & private bathroom. Deck & patio overlooking yard, perfect for summer barbecues. Numerous updates so you can move right in and kick your feet up! Per Seller: New Roof Feb 2024, Furnace tune up Jan 2024, New AC July 2023, Dryer Sept 2022, Range/Oven Feb 2022, Refrigerator/Microwave/Dishwasher Feb 2021, Carpet Aug 2020, Painting & more! Great location too!
Zillow last checked: 8 hours ago
Listing updated: June 10, 2024 at 08:04pm
Listed by:
Renee Christman HomeInfo@firstweber.com,
First Weber Inc,
Lisa Mohar 608-695-1968,
First Weber Inc
Bought with:
Tina Graham
Source: WIREX MLS,MLS#: 1973264 Originating MLS: South Central Wisconsin MLS
Originating MLS: South Central Wisconsin MLS
Facts & features
Interior
Bedrooms & bathrooms
- Bedrooms: 3
- Bathrooms: 3
- Full bathrooms: 2
- 1/2 bathrooms: 1
Primary bedroom
- Level: Upper
- Area: 195
- Dimensions: 15 x 13
Bedroom 2
- Level: Upper
- Area: 110
- Dimensions: 11 x 10
Bedroom 3
- Level: Upper
- Area: 117
- Dimensions: 13 x 9
Bathroom
- Features: Stubbed For Bathroom on Lower, At least 1 Tub, Master Bedroom Bath: Full, Master Bedroom Bath, Master Bedroom Bath: Tub/Shower Combo
Family room
- Level: Main
- Area: 209
- Dimensions: 19 x 11
Kitchen
- Level: Main
- Area: 154
- Dimensions: 14 x 11
Living room
- Level: Main
- Area: 182
- Dimensions: 14 x 13
Heating
- Natural Gas, Forced Air
Cooling
- Central Air
Appliances
- Included: Range/Oven, Refrigerator, Dishwasher, Microwave, Washer, Dryer, Water Softener
Features
- Breakfast Bar
- Flooring: Wood or Sim.Wood Floors
- Basement: Full,Exposed,Full Size Windows,Sump Pump,Concrete
Interior area
- Total structure area: 1,644
- Total interior livable area: 1,644 sqft
- Finished area above ground: 1,644
- Finished area below ground: 0
Property
Parking
- Total spaces: 2
- Parking features: 2 Car, Attached, Garage Door Opener
- Attached garage spaces: 2
Features
- Levels: Two
- Stories: 2
- Patio & porch: Deck, Patio
Lot
- Size: 10,018 sqft
- Features: Sidewalks
Details
- Parcel number: 071104421561
- Zoning: Res
- Special conditions: Arms Length
Construction
Type & style
- Home type: SingleFamily
- Architectural style: Colonial
- Property subtype: Single Family Residence
Materials
- Vinyl Siding, Brick
Condition
- 11-20 Years
- New construction: No
- Year built: 2004
Utilities & green energy
- Sewer: Public Sewer
- Water: Public
- Utilities for property: Cable Available
Community & neighborhood
Location
- Region: Cottage Grove
- Subdivision: Quarry Ridge
- Municipality: Cottage Grove
Price history
| Date | Event | Price |
|---|---|---|
| 6/10/2024 | Sold | $451,000+7.4%$274/sqft |
Source: | ||
| 3/26/2024 | Pending sale | $420,000$255/sqft |
Source: | ||
| 3/20/2024 | Listed for sale | $420,000+35.3%$255/sqft |
Source: | ||
| 9/1/2020 | Sold | $310,500+3.5%$189/sqft |
Source: Public Record | ||
| 6/23/2020 | Pending sale | $300,000$182/sqft |
Source: Keller Williams Realty #1886174 | ||
Public tax history
| Year | Property taxes | Tax assessment |
|---|---|---|
| 2024 | $6,584 -0.9% | $299,500 |
| 2023 | $6,647 +17% | $299,500 |
| 2022 | $5,681 -2.5% | $299,500 |
Find assessor info on the county website
Neighborhood: 53527
Nearby schools
GreatSchools rating
- NATaylor Prairie Elementary SchoolGrades: PK-KDistance: 0.5 mi
- 3/10Glacial Drumlin SchoolGrades: 6-8Distance: 1.5 mi
- 7/10Monona Grove High SchoolGrades: 9-12Distance: 6.8 mi
Schools provided by the listing agent
- Elementary: Cottage Grove
- High: Monona Grove
- District: Monona Grove
Source: WIREX MLS. This data may not be complete. We recommend contacting the local school district to confirm school assignments for this home.

Get pre-qualified for a loan
At Zillow Home Loans, we can pre-qualify you in as little as 5 minutes with no impact to your credit score.An equal housing lender. NMLS #10287.
Sell for more on Zillow
Get a free Zillow Showcase℠ listing and you could sell for .
$467,200
2% more+ $9,344
With Zillow Showcase(estimated)
$476,544
