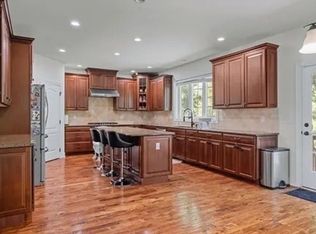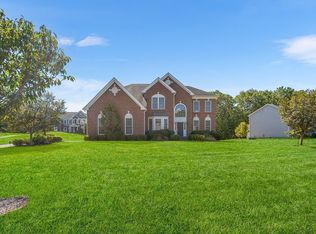Like NEW without the wait! This 4-year young, ???Duke??? open floor plan offers 4 Beds, 3.5 baths at $829,900! On a quiet lot at the end of a cul-de-sac in the Highlands at Holliston, this home offers comfortable elegance and a splendid setting for entertaining. The spacious kitchen, inc. beautiful cream cabinetry, granite counters, center island, SS, pantry and eat-in area w/ slider to the oversized 16x16 composite deck. The gracious floor plan leads to a sun-filled cathedral ceiling Fam Rm w/ gas FP, perfect for gatherings. Completing the main level are formal living & dining rooms, office, laundry rm & 1/2 bath. Upstairs, the Master Ste. is a luxurious respite inc. a private den, step down to an indulgent master bath w/ cathedral ceiling, soaking tub, separate shower, dressing area & WIC. You'll also find a Princess Ste w/ private full bath, and 2 add'l BRs w/ full bath on the 2nd floor. Great Opportunity to Own a Young, Turn-Key Home in a fantastic neighborhood! Quick Closing possible!
This property is off market, which means it's not currently listed for sale or rent on Zillow. This may be different from what's available on other websites or public sources.

