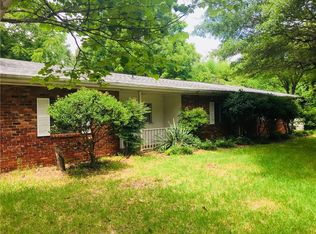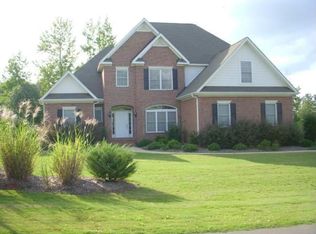Where on earth do I start with this home!! First of all, it is gorgeous inside and out in one of the nicest neighborhoods in Anderson, has lake access with the 10' X 30' community dock and super nice pavilion and the neighborhood is gated! This home was custom built by David Roberts and the quality of his craftsmanship is very visible. Pella doors and windows (metal clad outside/wood inside), hardwood and tiled floors, high ceilings, exquisite mouldings through out, wet bars, central vacuum system and an oversized garage for the golf cart. The master suite is to die for with his and her sections of the bathroom. She has a large vanity with a jetted whirlpool tub, separate potty room and walk in closet and they share the large tiled steam shower! He has his own vanity and potty room and great closet...very rare to find this awesome master bathroom layout! The master bedroom is oversized with a fireplace of its own, vaulted ceiling, hardwood floors and a door out to the patio. The living room boast a gorgeous fireplace with gas logs and two 8' Pella sliding doors that overlook the gorgeous pool with a water fall feature and the pool house that has a full bathroom in it. When you walk in the front door, you step into the foyer that is open to the living room as well as the dining room that features 2 built in corner cabinets. The large, very well laid out kitchen has custom built cabinets with pullouts, a large island and granite countertops. The breakfast room has lots of light from the windows and another set of Pella doors out to the patio with steps down to the pool. The wet bar/butlers pantry between the kitchen and dining room is great for entertaining! The family room features a fireplace with gas logs, built ins, hardwood floors and yet another set of Pella doors out to the 14'6" X 20'8" tiled screened porch. The bedroom on the main level has 2 closets, is carpeted and has access to a full bathroom with an acrylic tub/shower combo and tiled floor. The 8' X 10' laundry room is tiled and has a sink as well as a built in ironing board. There are also closets everywhere for extra storage. The garage is oversized (25' x 28') plus has an additional area for the golf cart that is great for heading down to the neighborhood pavilion and boat dock. Upstairs the home goes on and on! First of all lets talk about the bonus room. It has a wet bar and full sized refrigerator plus the perfect space for the pool table (12'6" X 19') as well as an entertainment space (14' x 14') for a sectional couch and the TV for many hours of fun times with friends and family. The half bath is right off the bonus room for extra convenience. The 3rd bedroom is large and has access to its own bathroom that is tiled and has nice closet space too. The 4th bedroom is 11' X 15' plus has another 7' X 5' area as you walk into the room and has access to it own bathroom (9' X 9'6")! Last but not least is the "train room" (see the picture). This room is approximately 225 square foot that could be a 5th bedroom/office and has a half bathroom plus a 10'6" X 10'10" room that could be its' closet. So much potential for this space! Outside the home has so much to offer with the pool that has concrete sides and the liner that was installed last year. The water fall feature is so pretty and comforting. The pool house with a full bathroom is just the icing on the cake since your guests don't have to go inside to change. The yard is beautifully landscaped and has an irrigation system. There is also an outdoor fireplace perfect for the cool nights ahead and for just hanging out. The wrought iron fence keeps the kids and pets in and the backyard is so private and peaceful you just won't believe it. The HOA covers the maintenance of the entrance, the community pavilion and boat dock. There are very few homes of this caliber in Anderson, so check it out today!
This property is off market, which means it's not currently listed for sale or rent on Zillow. This may be different from what's available on other websites or public sources.


