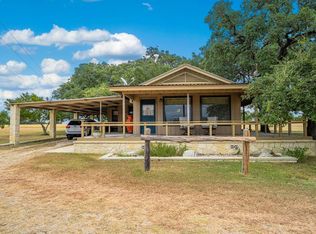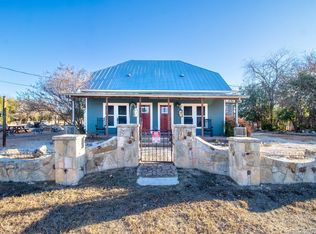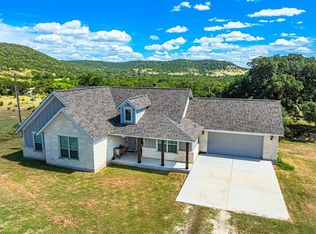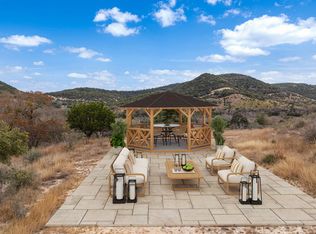Welcome to your new home. Situated on a spacious lot with open views, this property offers the perfect blend of privacy, simplicity, and potential. Inside, you'll find a comfortable layout filled with natural light, generous living spaces, and a warm, welcoming feel. This charming and desirable hill country property offers a unique blend of natural beauty, small town charm and a relaxed pace of life. Located on 5.15 acres of well shaded property, only 30 minutes from Kerrville and less than an hour from San Antonio and Fredericksburg. Experience country living just far enough away from the bright lights but close enough for a quick trip into town. Main level of the home features the living room, kitchen/dining combo, 2 bedrooms, and a full bathroom. Upper level includes Master bedroom and master bathroom. A wood burning stove downstairs will warm you and the house on cold nights. The property includes a 400 foot plus deep well, an attached garage, extended deck on back porch, a detached car port, a separate storage container, large fenced garden, fenced front and back yard and a BRAND NEW Certified Septic System. For the adventurous, this area provides abundant opportunities for outdoor activities such as kayaking, horseback riding, fishing and hiking nearby. If you are ready, make an offer and lets go!!
For sale
Price cut: $7K (1/16)
$419,000
204 Medina Bend, Medina, TX 78055
3beds
2,316sqft
Est.:
Single Family Residence
Built in 1986
5.15 Acres Lot
$-- Zestimate®
$181/sqft
$-- HOA
What's special
Wood burning stoveDetached car portLarge fenced gardenWell shaded property
- 139 days |
- 753 |
- 19 |
Likely to sell faster than
Zillow last checked: 8 hours ago
Listing updated: January 26, 2026 at 10:08pm
Listed by:
Michael Bird TREC #702255 (210) 331-7000,
Levi Rodgers Real Estate Group
Source: LERA MLS,MLS#: 1839469
Tour with a local agent
Facts & features
Interior
Bedrooms & bathrooms
- Bedrooms: 3
- Bathrooms: 2
- Full bathrooms: 2
Primary bedroom
- Level: Upper
- Area: 180
- Dimensions: 12 x 15
Bedroom 2
- Area: 117
- Dimensions: 13 x 9
Bedroom 3
- Area: 169
- Dimensions: 13 x 13
Primary bathroom
- Features: Tub/Shower Combo
- Area: 72
- Dimensions: 12 x 6
Kitchen
- Area: 96
- Dimensions: 12 x 8
Living room
- Area: 375
- Dimensions: 25 x 15
Heating
- Central, Electric
Cooling
- Central Air
Appliances
- Included: Cooktop, Built-In Oven, Self Cleaning Oven, Microwave, Range, Gas Cooktop, Refrigerator, Dishwasher, Plumbed For Ice Maker, Vented Exhaust Fan, Gas Water Heater, Propane Water Heater
- Laundry: Main Level, Laundry Room, Washer Hookup, Dryer Connection
Features
- One Living Area, Liv/Din Combo, Kitchen Island, Secondary Bedroom Down, High Ceilings, Open Floorplan, High Speed Internet, Telephone, Walk-In Closet(s), Ceiling Fan(s), Solid Counter Tops
- Flooring: Carpet, Ceramic Tile, Vinyl
- Windows: Window Coverings
- Has basement: No
- Attic: Access Only
- Has fireplace: No
- Fireplace features: Not Applicable, Wood Burning Stove
Interior area
- Total interior livable area: 2,316 sqft
Property
Parking
- Total spaces: 2
- Parking features: Two Car Garage
- Garage spaces: 2
Features
- Levels: Two
- Stories: 2
- Pool features: None
Lot
- Size: 5.15 Acres
Details
- Parcel number: 00314005500016
Construction
Type & style
- Home type: SingleFamily
- Property subtype: Single Family Residence
Materials
- Stone, Siding
- Foundation: Slab
- Roof: Metal
Condition
- Pre-Owned
- New construction: No
- Year built: 1986
Utilities & green energy
- Sewer: Septic
- Water: Private Well
- Utilities for property: Cable Available, Private Garbage Service
Community & HOA
Community
- Features: None
- Security: Smoke Detector(s)
- Subdivision: Yr3-Ra12
Location
- Region: Medina
Financial & listing details
- Price per square foot: $181/sqft
- Tax assessed value: $172,632
- Annual tax amount: $5,345
- Price range: $419K - $419K
- Date on market: 9/27/2025
- Cumulative days on market: 288 days
- Listing terms: Conventional,FHA,VA Loan,Cash
Estimated market value
Not available
Estimated sales range
Not available
$1,960/mo
Price history
Price history
| Date | Event | Price |
|---|---|---|
| 1/16/2026 | Price change | $419,000-1.6%$181/sqft |
Source: | ||
| 9/27/2025 | Listed for sale | $426,000-9.2%$184/sqft |
Source: | ||
| 7/4/2025 | Listing removed | $469,000$203/sqft |
Source: | ||
| 4/8/2025 | Price change | $469,000-2.3%$203/sqft |
Source: | ||
| 2/4/2025 | Listed for sale | $480,000$207/sqft |
Source: | ||
Public tax history
Public tax history
| Year | Property taxes | Tax assessment |
|---|---|---|
| 2025 | -- | $172,632 +18.4% |
| 2024 | $2,020 +17.5% | $145,800 +20% |
| 2023 | $1,719 -2.1% | $121,500 +11.8% |
Find assessor info on the county website
BuyAbility℠ payment
Est. payment
$2,458/mo
Principal & interest
$1983
Property taxes
$328
Home insurance
$147
Climate risks
Neighborhood: 78055
Nearby schools
GreatSchools rating
- 6/10Medina High SchoolGrades: PK-12Distance: 1.3 mi
Schools provided by the listing agent
- Elementary: Medina
- Middle: Medina
- High: Medina
- District: Medina Isd
Source: LERA MLS. This data may not be complete. We recommend contacting the local school district to confirm school assignments for this home.
- Loading
- Loading




