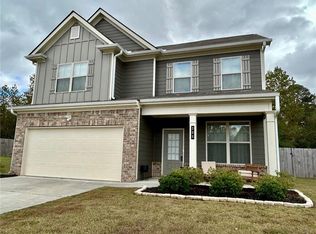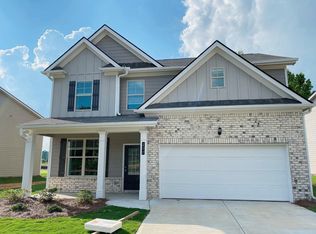Closed
$315,000
204 McGinnis Cir, Calhoun, GA 30701
3beds
1,870sqft
Single Family Residence
Built in 2021
10,018.8 Square Feet Lot
$319,100 Zestimate®
$168/sqft
$1,899 Estimated rent
Home value
$319,100
$262,000 - $389,000
$1,899/mo
Zestimate® history
Loading...
Owner options
Explore your selling options
What's special
Welcome home to 204 McGinnis Circle! This charming stepless ranch offers a seamless blend of comfort and convenience. As you step inside, youCOre greeted by an abundance of natural light pouring into the open, airy living spaces. Stunning custom built-ins featured in your open living room. The heart of the home features a modern kitchen equipped with stainless steel appliances and custom solid surface countertops. A perfect oversized pantry awaits you. Cozy up by the fireplace during cooler months, and take advantage of the thoughtful design that includes a spacious sunroom which is perfect for relaxing and drinking your morning coffee. Step outside and entertain guest and family in your stunning landscaped fenced in backyard. A vibrant community awaits you with fantastic neighborhood amenities. Showcasing a playground, and everyone will appreciate the well-maintained sidewalks and streetlights for safe and pleasant strolls. Conveniently located close to I-75!
Zillow last checked: 8 hours ago
Listing updated: August 28, 2024 at 10:02am
Listed by:
The Realty Queen and Team 770-324-2369,
Keller Williams Northwest
Bought with:
, 360862
Coldwell Banker Kinard Realty
Source: GAMLS,MLS#: 10354998
Facts & features
Interior
Bedrooms & bathrooms
- Bedrooms: 3
- Bathrooms: 3
- Full bathrooms: 3
- Main level bathrooms: 3
- Main level bedrooms: 3
Dining room
- Features: Separate Room
Kitchen
- Features: Breakfast Area, Breakfast Bar, Kitchen Island, Pantry, Solid Surface Counters
Heating
- Electric
Cooling
- Ceiling Fan(s), Central Air
Appliances
- Included: Dishwasher, Electric Water Heater, Microwave
- Laundry: Other
Features
- Bookcases, Double Vanity, Master On Main Level, Tray Ceiling(s), Walk-In Closet(s)
- Flooring: Laminate, Tile
- Windows: Double Pane Windows
- Basement: None
- Number of fireplaces: 1
- Fireplace features: Factory Built, Living Room
- Common walls with other units/homes: No Common Walls
Interior area
- Total structure area: 1,870
- Total interior livable area: 1,870 sqft
- Finished area above ground: 1,870
- Finished area below ground: 0
Property
Parking
- Total spaces: 2
- Parking features: Garage, Garage Door Opener
- Has garage: Yes
Accessibility
- Accessibility features: Accessible Doors
Features
- Levels: One
- Stories: 1
- Patio & porch: Deck
- Fencing: Back Yard
- Waterfront features: No Dock Or Boathouse
- Body of water: None
Lot
- Size: 10,018 sqft
- Features: Level, Private
Details
- Parcel number: C42E 074
Construction
Type & style
- Home type: SingleFamily
- Architectural style: Brick Front,Craftsman,Ranch
- Property subtype: Single Family Residence
Materials
- Brick, Other
- Foundation: Slab
- Roof: Composition
Condition
- Resale
- New construction: No
- Year built: 2021
Utilities & green energy
- Sewer: Public Sewer
- Water: Public
- Utilities for property: Cable Available, Electricity Available, High Speed Internet, Natural Gas Available, Phone Available, Sewer Available
Community & neighborhood
Security
- Security features: Smoke Detector(s)
Community
- Community features: Playground, Sidewalks, Street Lights
Location
- Region: Calhoun
- Subdivision: Henderson Glenn
HOA & financial
HOA
- Has HOA: Yes
- HOA fee: $400 annually
- Services included: None
Other
Other facts
- Listing agreement: Exclusive Right To Sell
- Listing terms: Cash,Conventional,FHA,USDA Loan,VA Loan
Price history
| Date | Event | Price |
|---|---|---|
| 8/28/2024 | Sold | $315,000-1.5%$168/sqft |
Source: | ||
| 8/12/2024 | Pending sale | $319,900$171/sqft |
Source: | ||
| 8/9/2024 | Listed for sale | $319,900$171/sqft |
Source: | ||
| 8/5/2024 | Listing removed | -- |
Source: Greater Chattanooga Realtors #1390068 | ||
| 5/26/2024 | Price change | $319,900-1.5%$171/sqft |
Source: Greater Chattanooga Realtors #1390068 | ||
Public tax history
| Year | Property taxes | Tax assessment |
|---|---|---|
| 2024 | $3,017 -0.5% | $116,120 +7.7% |
| 2023 | $3,032 +12.6% | $107,840 +17.4% |
| 2022 | $2,693 +1800% | $91,880 +1830.3% |
Find assessor info on the county website
Neighborhood: 30701
Nearby schools
GreatSchools rating
- 6/10Calhoun Elementary SchoolGrades: 4-6Distance: 2.9 mi
- 5/10Calhoun Middle SchoolGrades: 7-8Distance: 2.4 mi
- 8/10Calhoun High SchoolGrades: 9-12Distance: 2.3 mi
Schools provided by the listing agent
- Elementary: Calhoun City
- Middle: Calhoun City
- High: Calhoun City
Source: GAMLS. This data may not be complete. We recommend contacting the local school district to confirm school assignments for this home.

Get pre-qualified for a loan
At Zillow Home Loans, we can pre-qualify you in as little as 5 minutes with no impact to your credit score.An equal housing lender. NMLS #10287.
Sell for more on Zillow
Get a free Zillow Showcase℠ listing and you could sell for .
$319,100
2% more+ $6,382
With Zillow Showcase(estimated)
$325,482
