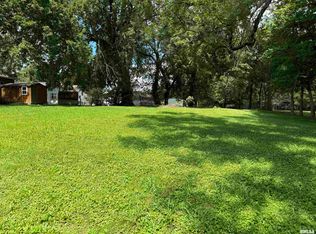Sold for $134,000
$134,000
204 Mayden Ave, Springfield, IL 62707
3beds
1,375sqft
Single Family Residence, Residential
Built in 1978
10,500 Square Feet Lot
$137,600 Zestimate®
$97/sqft
$1,780 Estimated rent
Home value
$137,600
$127,000 - $150,000
$1,780/mo
Zestimate® history
Loading...
Owner options
Explore your selling options
What's special
This move-in-ready lovely ranch-style home features 3 bedrooms and 3 full bathrooms. It is ideal for those seeking comfort and convenience. Relax in the cozy living room with a consistently maintained fireplace. Step outside to find a large deck, perfect for entertaining, and a spacious, privacy-fenced backyard. The HVAC system was installed in 2023, and a new dishwasher was installed. Don't miss out on this incredible opportunity!
Zillow last checked: 8 hours ago
Listing updated: May 27, 2025 at 01:16pm
Listed by:
Wesley Peterson Pref:863-342-6560,
Keller Williams Capital,
Logan Cunningham,
Keller Williams Capital
Bought with:
Kyle T Killebrew, 475109198
The Real Estate Group, Inc.
Source: RMLS Alliance,MLS#: CA1033531 Originating MLS: Capital Area Association of Realtors
Originating MLS: Capital Area Association of Realtors

Facts & features
Interior
Bedrooms & bathrooms
- Bedrooms: 3
- Bathrooms: 3
- Full bathrooms: 3
Bedroom 1
- Level: Main
- Dimensions: 12ft 0in x 12ft 0in
Bedroom 2
- Level: Main
- Dimensions: 11ft 6in x 9ft 9in
Bedroom 3
- Level: Main
- Dimensions: 11ft 5in x 11ft 0in
Other
- Level: Basement
- Dimensions: 13ft 1in x 11ft 6in
Other
- Area: 243
Family room
- Level: Basement
- Dimensions: 13ft 1in x 20ft 7in
Kitchen
- Level: Main
- Dimensions: 13ft 5in x 12ft 0in
Living room
- Level: Main
- Dimensions: 14ft 1in x 15ft 6in
Main level
- Area: 1132
Heating
- Forced Air
Cooling
- Central Air
Appliances
- Included: Dishwasher, Disposal, Dryer, Range Hood, Microwave, Range
Features
- Basement: Finished,Partially Finished
- Number of fireplaces: 1
- Fireplace features: Living Room, Wood Burning
Interior area
- Total structure area: 1,132
- Total interior livable area: 1,375 sqft
Property
Parking
- Parking features: Paved
Features
- Patio & porch: Deck
Lot
- Size: 10,500 sqft
- Dimensions: 60 x 175
- Features: Other
Details
- Additional structures: Shed(s)
- Parcel number: 14140229006
Construction
Type & style
- Home type: SingleFamily
- Architectural style: Ranch
- Property subtype: Single Family Residence, Residential
Materials
- Frame, Vinyl Siding
- Roof: Shingle
Condition
- New construction: No
- Year built: 1978
Details
- Warranty included: Yes
Utilities & green energy
- Sewer: Public Sewer
- Water: Public
Community & neighborhood
Location
- Region: Springfield
- Subdivision: None
Other
Other facts
- Road surface type: Paved
Price history
| Date | Event | Price |
|---|---|---|
| 5/13/2025 | Sold | $134,000-0.7%$97/sqft |
Source: | ||
| 4/14/2025 | Pending sale | $135,000$98/sqft |
Source: | ||
| 4/12/2025 | Price change | $135,000-6.9%$98/sqft |
Source: | ||
| 3/22/2025 | Listed for sale | $145,000+12.4%$105/sqft |
Source: | ||
| 1/28/2025 | Listing removed | $129,000$94/sqft |
Source: | ||
Public tax history
Tax history is unavailable.
Neighborhood: 62707
Nearby schools
GreatSchools rating
- 6/10Wilcox Elementary SchoolGrades: K-5Distance: 1.2 mi
- 1/10Washington Middle SchoolGrades: 6-8Distance: 3.4 mi
- 1/10Lanphier High SchoolGrades: 9-12Distance: 2.3 mi

Get pre-qualified for a loan
At Zillow Home Loans, we can pre-qualify you in as little as 5 minutes with no impact to your credit score.An equal housing lender. NMLS #10287.
