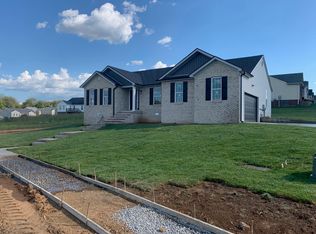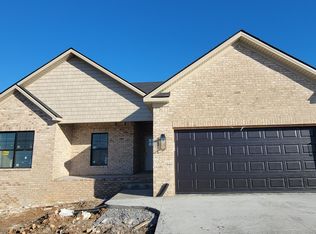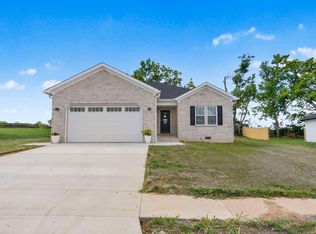Sold for $364,500 on 07/18/25
$364,500
204 Max Cavnes Rd, Danville, KY 40422
3beds
1,740sqft
Single Family Residence
Built in 2025
0.34 Acres Lot
$367,500 Zestimate®
$209/sqft
$2,269 Estimated rent
Home value
$367,500
Estimated sales range
Not available
$2,269/mo
Zestimate® history
Loading...
Owner options
Explore your selling options
What's special
Welcome to your dream home, where modern luxury meets everyday comfort. This new construction boasts an open concept living space flowing into a kitchen with sleek granite countertops. Unwind in the vaulted primary suite or relax by the living room's propane fireplace with custom book shelving. Experience the luxury of quartz countertops and tile flooring in both bathrooms. Enjoy the convenience of a quiet, digital garage door opener accessible from your phone. Rest easy with insulated garage doors and relish the outdoors with a partially fenced backyard backing up to 100-year agricultural land, ensuring peace and a touch of nature. This home truly offers a perfect blend of modern luxury and serene living.'
Zillow last checked: 8 hours ago
Listing updated: August 29, 2025 at 12:07am
Listed by:
Rola Lawand Duran 859-270-6789,
FC Tucker Bluegrass
Bought with:
Shanna Sheperson, 245632
Baker Auctions & Real Estate LLC
Source: Imagine MLS,MLS#: 25003028
Facts & features
Interior
Bedrooms & bathrooms
- Bedrooms: 3
- Bathrooms: 2
- Full bathrooms: 2
Primary bedroom
- Level: First
Bedroom 1
- Level: First
Bedroom 2
- Level: First
Bathroom 1
- Description: Full Bath
- Level: First
Bathroom 2
- Description: Full Bath
- Level: First
Foyer
- Level: First
Kitchen
- Level: First
Living room
- Level: First
Utility room
- Level: First
Heating
- Ceiling, Electric
Cooling
- Electric
Appliances
- Included: Dishwasher, Refrigerator, Range
- Laundry: Electric Dryer Hookup, Washer Hookup
Features
- Eat-in Kitchen, Walk-In Closet(s), Ceiling Fan(s)
- Flooring: Laminate, Tile
- Has basement: No
- Has fireplace: Yes
- Fireplace features: Living Room, Masonry, Propane
Interior area
- Total structure area: 1,740
- Total interior livable area: 1,740 sqft
- Finished area above ground: 1,740
- Finished area below ground: 0
Property
Parking
- Total spaces: 2
- Parking features: Attached Garage, Driveway, Off Street, Garage Faces Front
- Garage spaces: 2
- Has uncovered spaces: Yes
Features
- Levels: One
- Patio & porch: Deck, Porch
- Fencing: Partial
- Has view: Yes
- View description: Rural
Lot
- Size: 0.34 Acres
Details
- Parcel number: HF0006028
Construction
Type & style
- Home type: SingleFamily
- Architectural style: Ranch
- Property subtype: Single Family Residence
Materials
- Brick Veneer, Stone, Vinyl Siding
- Foundation: Block, Slab
- Roof: Dimensional Style
Condition
- New Construction
- New construction: Yes
- Year built: 2025
Utilities & green energy
- Sewer: Public Sewer
- Water: Public
- Utilities for property: Electricity Available, Sewer Available, Water Available, Propane Not Available
Community & neighborhood
Location
- Region: Danville
- Subdivision: The Hunt Farm
Price history
| Date | Event | Price |
|---|---|---|
| 7/18/2025 | Sold | $364,500+1.3%$209/sqft |
Source: | ||
| 6/22/2025 | Pending sale | $359,900$207/sqft |
Source: | ||
| 6/12/2025 | Contingent | $359,900$207/sqft |
Source: | ||
| 2/20/2025 | Listed for sale | $359,900$207/sqft |
Source: | ||
Public tax history
Tax history is unavailable.
Neighborhood: 40422
Nearby schools
GreatSchools rating
- 9/10Woodlawn Elementary SchoolGrades: PK-5Distance: 3 mi
- 7/10Boyle County Middle SchoolGrades: 6-8Distance: 3.1 mi
- 9/10Boyle County High SchoolGrades: 9-12Distance: 3 mi
Schools provided by the listing agent
- Elementary: Boyle Co
- Middle: Boyle Co
- High: Boyle Co
Source: Imagine MLS. This data may not be complete. We recommend contacting the local school district to confirm school assignments for this home.

Get pre-qualified for a loan
At Zillow Home Loans, we can pre-qualify you in as little as 5 minutes with no impact to your credit score.An equal housing lender. NMLS #10287.


