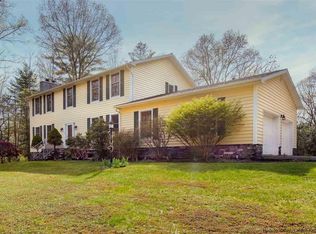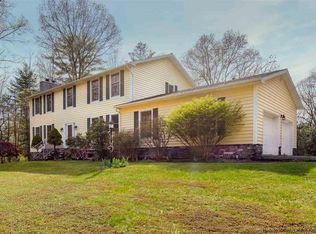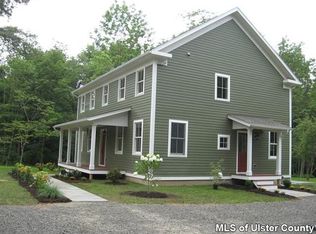Closed
$700,000
204 Marcott Road, Cottekill, NY 12419
2beds
1,536sqft
Single Family Residence
Built in 1970
4.1 Acres Lot
$715,800 Zestimate®
$456/sqft
$2,506 Estimated rent
Home value
$715,800
$608,000 - $823,000
$2,506/mo
Zestimate® history
Loading...
Owner options
Explore your selling options
What's special
Goldilock's said it best-"Not too big, not too small, it's just right!" Centrally located, this private & secluded sanctuary provides easy access to Kingston, Stone Ridge, Rosendale, Mohonk Preserve, and all the Hudson Valley/Catskill region has to offer. The cozy & comfortable home has an emphasis on brick and wood, with beamed and vaulted cedar tongue & groove ceilings, hardwood floors, and the kitchen with beautiful wide board floors and a wonderful double-wide pantry. The wide open living room dining room centers on a massive brick fireplace, accentuated with a restored antique wood mantle on one side, with wall to wall sliding glass doors on the other, opening to a marvelous screened in porch with wide board floors overlooking the lawns and pool. Outdoor living and entertaining is a natural feature of this home, with a cozy patio, the porch and lawns, and the delightful pool. With the demeanor of a barn, the one car garage could readily be converted to studio/workshop space. Perfect property for weekend retreat, Air B and B, or full time living!
Zillow last checked: 8 hours ago
Listing updated: August 26, 2024 at 10:29pm
Listed by:
Daniel Hauspurg 845-332-7398,
Potter Realty
Bought with:
Daniel Hauspurg, 10301221546
Potter Realty
Source: HVCRMLS,MLS#: 20231501
Facts & features
Interior
Bedrooms & bathrooms
- Bedrooms: 2
- Bathrooms: 1
- Full bathrooms: 1
Basement
- Level: Basement
Den
- Level: Second
Dining room
- Level: Second
Kitchen
- Level: Second
- Area: 130
- Dimensions: 10 x 13
Living room
- Level: Second
- Area: 420
- Dimensions: 30 x 14
Other
- Description: Utility Room
Utility room
- Level: First
- Area: 72
- Dimensions: 6 x 12
Heating
- Baseboard, Hot Water, Oil
Cooling
- Ductless
Appliances
- Included: Other, Water Heater, Washer, Refrigerator, Range, Dryer, Dishwasher
Features
- Beamed Ceilings, Vaulted Ceiling(s)
- Flooring: Carpet, Hardwood
- Has fireplace: Yes
- Fireplace features: Living Room, Masonry, Wood Burning
Interior area
- Total structure area: 1,536
- Total interior livable area: 1,536 sqft
Property
Parking
- Total spaces: 1
- Parking features: Garage
- Garage spaces: 1
Features
- Patio & porch: Patio, Screened
- Pool features: In Ground
Lot
- Size: 4.10 Acres
- Dimensions: 4.1 Acres
- Features: Landscaped, Meadow, Secluded
Details
- Zoning: R-1
Construction
Type & style
- Home type: SingleFamily
- Architectural style: Raised Ranch
- Property subtype: Single Family Residence
Materials
- Frame
Condition
- Year built: 1970
Utilities & green energy
- Electric: 200+ Amp Service
- Sewer: Septic Tank
- Water: Well
Community & neighborhood
Location
- Region: Cottekill
Price history
| Date | Event | Price |
|---|---|---|
| 9/20/2023 | Sold | $700,000-2.6%$456/sqft |
Source: | ||
| 7/26/2023 | Contingent | $719,000$468/sqft |
Source: | ||
| 6/15/2023 | Pending sale | $719,000$468/sqft |
Source: | ||
| 6/1/2023 | Listed for sale | $719,000$468/sqft |
Source: | ||
Public tax history
Tax history is unavailable.
Neighborhood: 12419
Nearby schools
GreatSchools rating
- 7/10Marbletown Elementary SchoolGrades: K-3Distance: 2.6 mi
- 4/10Rondout Valley Junior High SchoolGrades: 7-8Distance: 5.6 mi
- 5/10Rondout Valley High SchoolGrades: 9-12Distance: 5.6 mi
Sell for more on Zillow
Get a free Zillow Showcase℠ listing and you could sell for .
$715,800
2% more+ $14,316
With Zillow Showcase(estimated)
$730,116

