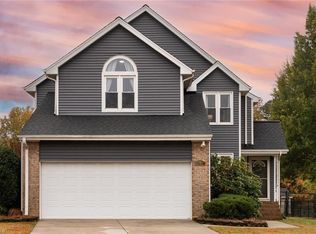Sold for $305,000 on 08/21/25
$305,000
204 Maplewood Ct, Trinity, NC 27370
4beds
2,145sqft
Stick/Site Built, Residential, Single Family Residence
Built in 1990
0.32 Acres Lot
$308,100 Zestimate®
$--/sqft
$2,083 Estimated rent
Home value
$308,100
$259,000 - $367,000
$2,083/mo
Zestimate® history
Loading...
Owner options
Explore your selling options
What's special
AMAZING PRICE IMPROVEMENT!!Welcome to this beautifully maintained home featuring a spacious open floor plan and 2,170 heated square feet of comfortable living space. With gorgeous luxury vinyl plank flooring and carpet throughout, this 4 bedroom, 2.5 bathroom home offers a split-bedroom layout, perfect for added privacy. The newly renovated primary bathroom adds a touch of luxury to your daily routine and features a walk in shower and separate tub along with dual sinks. The 4th bedroom features a half bath and access to the deck. The spacious laundry is conveniently located as you enter from the two-car garage that provides ample storage and parking space. (NOTE: Owner believes 4th bedroom added around 1999 and is noted with tax department as an addition.)
Zillow last checked: 8 hours ago
Listing updated: August 21, 2025 at 01:11pm
Listed by:
Karen P Allred 336-442-2071,
Allred & Company, REALTORS,
Brian Allred 336-847-5790,
Allred & Company, REALTORS
Bought with:
Patti Curry, 158760
Allen Tate - Greensboro
Source: Triad MLS,MLS#: 1185004 Originating MLS: High Point
Originating MLS: High Point
Facts & features
Interior
Bedrooms & bathrooms
- Bedrooms: 4
- Bathrooms: 3
- Full bathrooms: 2
- 1/2 bathrooms: 1
- Main level bathrooms: 3
Primary bedroom
- Level: Main
- Dimensions: 18.33 x 12.25
Bedroom 2
- Level: Main
- Dimensions: 15.25 x 11.25
Bedroom 3
- Level: Main
- Dimensions: 11.25 x 10.58
Bedroom 4
- Level: Main
- Dimensions: 16.42 x 19.58
Dining room
- Level: Main
- Dimensions: 13 x 12.58
Kitchen
- Level: Main
- Dimensions: 12.08 x 10.42
Laundry
- Level: Main
- Dimensions: 11.92 x 6.25
Living room
- Level: Main
- Dimensions: 19.67 x 16
Heating
- Heat Pump, Electric
Cooling
- Central Air
Appliances
- Included: Microwave, Dishwasher, Range, Electric Water Heater
- Laundry: Dryer Connection, Washer Hookup
Features
- Flooring: Vinyl
- Basement: Crawl Space
- Number of fireplaces: 1
- Fireplace features: Living Room
Interior area
- Total structure area: 2,145
- Total interior livable area: 2,145 sqft
- Finished area above ground: 2,145
Property
Parking
- Total spaces: 2
- Parking features: Driveway, Garage, Attached
- Attached garage spaces: 2
- Has uncovered spaces: Yes
Features
- Levels: One
- Stories: 1
- Pool features: None
Lot
- Size: 0.32 Acres
Details
- Parcel number: 7717575459
- Zoning: R-10
- Special conditions: Owner Sale
Construction
Type & style
- Home type: SingleFamily
- Architectural style: Ranch
- Property subtype: Stick/Site Built, Residential, Single Family Residence
Materials
- Vinyl Siding
Condition
- Year built: 1990
Utilities & green energy
- Sewer: Public Sewer
- Water: Public
Community & neighborhood
Location
- Region: Trinity
- Subdivision: Oak Forest
Other
Other facts
- Listing agreement: Exclusive Right To Sell
Price history
| Date | Event | Price |
|---|---|---|
| 8/21/2025 | Sold | $305,000 |
Source: | ||
| 8/4/2025 | Pending sale | $305,000 |
Source: | ||
| 7/31/2025 | Price change | $305,000-7.9% |
Source: | ||
| 7/27/2025 | Price change | $331,000-1.2% |
Source: | ||
| 6/19/2025 | Listed for sale | $335,000+6% |
Source: | ||
Public tax history
| Year | Property taxes | Tax assessment |
|---|---|---|
| 2024 | $2,594 | $251,280 |
| 2023 | $2,594 +31.7% | $251,280 +51.6% |
| 2022 | $1,969 | $165,790 |
Find assessor info on the county website
Neighborhood: 27370
Nearby schools
GreatSchools rating
- 2/10Trinity ElementaryGrades: K-5Distance: 1.6 mi
- 3/10Wheatmore Middle SchoolGrades: 6-8Distance: 0.4 mi
- 7/10Wheatmore HighGrades: 9-12Distance: 4.5 mi
Schools provided by the listing agent
- Elementary: Trinity
- Middle: Wheatmore
- High: Wheatmore
Source: Triad MLS. This data may not be complete. We recommend contacting the local school district to confirm school assignments for this home.
Get a cash offer in 3 minutes
Find out how much your home could sell for in as little as 3 minutes with a no-obligation cash offer.
Estimated market value
$308,100
Get a cash offer in 3 minutes
Find out how much your home could sell for in as little as 3 minutes with a no-obligation cash offer.
Estimated market value
$308,100
