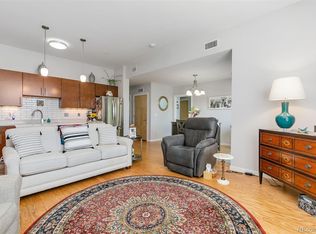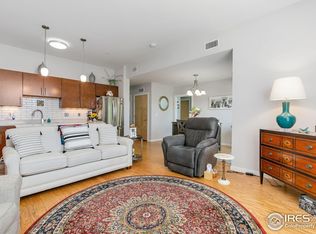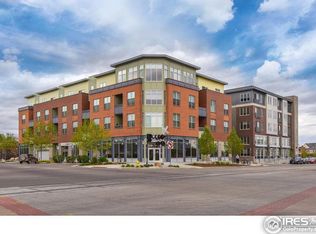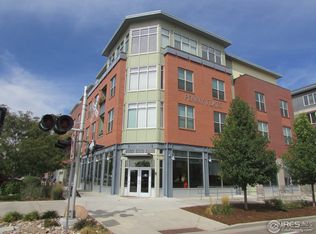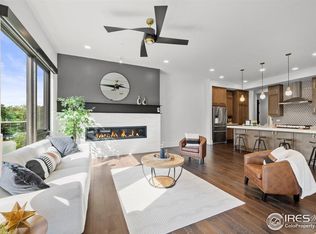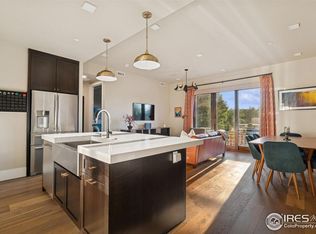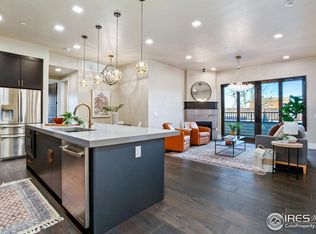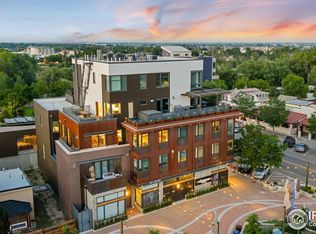Welcome to 204 Maple Street, Unit 401, a stunning penthouse condo in Fort Collins, CO, where modern elegance meets smart living. This 1,512 square foot 2 bed, 2 bath residence offers an open layout with breathtaking westerly views. The highlight is the expansive 400 square foot west-facing terrace, boasting panoramic vistas of Horsetooth Rock, Mount Meeker, and Longs Peak. Equipped with a power Sun Setter retractable awning, automated sprinkler system, TV connection, and enclosed storage, this outdoor oasis is perfect for entertaining. Enjoy all included outdoor furniture, a gas grill, and exterior lighting. Inside, the living room features solid wood floors and an electric fireplace, creating a cozy ambiance. The chef's kitchen is a culinary dream with new quartz counters, a modern Backsplash, high-end cabinets with soft-close drawers and doors, and stainless steel appliances, including a gas range. The primary suite has new carpet, a full bath with double sink & large shower, and a walk-in closet with custom closet system. The innovative design includes two custom high-quality Murphy beds, one in the living room and another in the second bedroom. A 250-bottle wine cellar with custom iron doors and a wine refrigerator awaits connoisseurs.This smart home offers voice-controlled automated blinds & lights, and beautiful wood barn doors, enhancing its sophisticated charm. The property includes a laundry and utility room with a stackable washer and dryer, two climate-controlled underground parking spaces, and a private oversized storage unit with shelving. Embrace the convenience of air conditioning, elevator access, and a pet-friendly atmosphere. Don't miss this opportunity to own a piece of modern luxury in Old Town Fort Collins, just blocks to Old Town Square and the multitude of shops, boutiques, cafes and restaurants!
For sale
Price cut: $25K (9/22)
$995,000
204 Maple St #401, Fort Collins, CO 80521
2beds
1,512sqft
Est.:
Attached Dwelling, Condominium, Apartment
Built in 2008
-- sqft lot
$-- Zestimate®
$658/sqft
$647/mo HOA
What's special
Modern backsplashEnclosed storagePrimary suiteAutomated sprinkler systemStackable washer and dryerStainless steel appliancesElectric fireplace
- 249 days |
- 260 |
- 4 |
Zillow last checked: 8 hours ago
Listing updated: November 25, 2025 at 05:18pm
Listed by:
Kelly McBartlett 970-541-0571,
Compass - Boulder
Source: IRES,MLS#: 1030417
Tour with a local agent
Facts & features
Interior
Bedrooms & bathrooms
- Bedrooms: 2
- Bathrooms: 2
- Full bathrooms: 1
- 3/4 bathrooms: 1
- Main level bedrooms: 2
Primary bedroom
- Area: 216
- Dimensions: 18 x 12
Bedroom 2
- Area: 156
- Dimensions: 12 x 13
Dining room
- Area: 180
- Dimensions: 18 x 10
Kitchen
- Area: 162
- Dimensions: 18 x 9
Living room
- Area: 288
- Dimensions: 24 x 12
Heating
- Forced Air, Heat Pump
Cooling
- Central Air
Appliances
- Included: Gas Range/Oven, Dishwasher, Refrigerator, Bar Fridge, Washer, Dryer, Microwave
- Laundry: Washer/Dryer Hookups, Main Level
Features
- High Speed Internet, Open Floorplan, Walk-In Closet(s), Kitchen Island, High Ceilings, Open Floor Plan, Walk-in Closet, 9ft+ Ceilings
- Flooring: Wood, Wood Floors, Tile
- Windows: Window Coverings, Double Pane Windows
- Basement: None
- Has fireplace: Yes
- Fireplace features: Electric, Living Room
Interior area
- Total structure area: 1,512
- Total interior livable area: 1,512 sqft
- Finished area above ground: 1,512
- Finished area below ground: 0
Video & virtual tour
Property
Parking
- Total spaces: 2
- Parking features: Heated Garage
- Garage spaces: 2
- Details: Garage Type: Underground
Accessibility
- Accessibility features: Accessible Approach with Ramp, Level Lot, Level Drive, Near Bus, Accessible Hallway(s), Low Carpet, Accessible Doors, Accessible Entrance, No Stairs, Main Floor Bath, Accessible Bedroom, Stall Shower, Main Level Laundry, Accessible Elevator Installed
Features
- Stories: 1
- Entry location: 4th Floor
- Exterior features: Gas Grill, Lighting, Balcony
- Has view: Yes
- View description: Mountain(s), Hills, City
Lot
- Features: Curbs, Gutters, Sidewalks, Fire Hydrant within 500 Feet, Level
Details
- Parcel number: R1648204
- Zoning: RES
- Special conditions: Private Owner
Construction
Type & style
- Home type: Condo
- Architectural style: Contemporary/Modern,Ranch
- Property subtype: Attached Dwelling, Condominium, Apartment
- Attached to another structure: Yes
Materials
- Wood/Frame, Brick, Composition Siding
- Roof: Rubber
Condition
- Not New, Previously Owned
- New construction: No
- Year built: 2008
Utilities & green energy
- Electric: Electric, City of FTC
- Gas: Natural Gas, XCEL
- Sewer: City Sewer
- Water: City Water, City of Fort Collins
- Utilities for property: Natural Gas Available, Electricity Available
Community & HOA
Community
- Features: Extra Storage, Elevator
- Security: Fire Sprinkler System
- Subdivision: Penny Flats
HOA
- Has HOA: Yes
- Services included: Common Amenities, Trash, Snow Removal, Security, Management, Utilities, Maintenance Structure, Water/Sewer, Insurance
- HOA fee: $647 monthly
Location
- Region: Fort Collins
Financial & listing details
- Price per square foot: $658/sqft
- Annual tax amount: $4,203
- Date on market: 4/7/2025
- Cumulative days on market: 249 days
- Listing terms: Cash,Conventional,FHA,VA Loan
- Exclusions: Seller's Personal Property
- Electric utility on property: Yes
- Road surface type: Paved, Asphalt
Estimated market value
Not available
Estimated sales range
Not available
Not available
Price history
Price history
| Date | Event | Price |
|---|---|---|
| 9/22/2025 | Price change | $995,000-2.5%$658/sqft |
Source: | ||
| 8/27/2025 | Price change | $1,020,000-0.7%$675/sqft |
Source: | ||
| 8/19/2025 | Price change | $1,027,500-0.7%$680/sqft |
Source: | ||
| 8/12/2025 | Price change | $1,035,000-0.7%$685/sqft |
Source: | ||
| 8/5/2025 | Price change | $1,042,500-0.7%$689/sqft |
Source: | ||
Public tax history
Public tax history
Tax history is unavailable.BuyAbility℠ payment
Est. payment
$6,092/mo
Principal & interest
$4699
HOA Fees
$647
Other costs
$746
Climate risks
Neighborhood: Matinez park
Nearby schools
GreatSchools rating
- 7/10Putnam Elementary SchoolGrades: PK-5Distance: 1.2 mi
- 5/10Lincoln Middle SchoolGrades: 6-8Distance: 1.5 mi
- 7/10Poudre High SchoolGrades: 9-12Distance: 2.3 mi
Schools provided by the listing agent
- Elementary: Putnam
- Middle: Lincoln
- High: Centennial
Source: IRES. This data may not be complete. We recommend contacting the local school district to confirm school assignments for this home.
- Loading
- Loading
