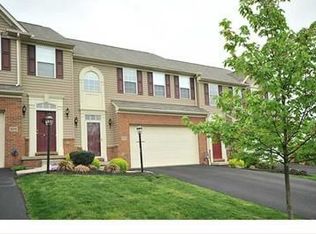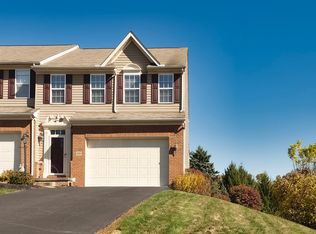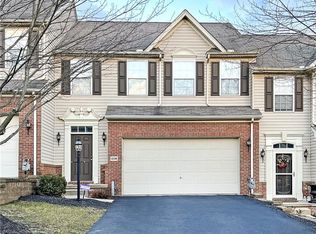Sold for $331,500
$331,500
204 Maple Ridge Dr, Canonsburg, PA 15317
3beds
--sqft
Townhouse
Built in 2007
4,660.92 Square Feet Lot
$347,500 Zestimate®
$--/sqft
$2,251 Estimated rent
Home value
$347,500
$330,000 - $365,000
$2,251/mo
Zestimate® history
Loading...
Owner options
Explore your selling options
What's special
WELCOME HOME to this 3 BR, 2.5 BA end unit townhome nestled in Cecil Township's Maple Ridge development**Open concept floor plan on the main level offers upgrades such as HW flooring, fresh paint, 9-foot ceilings w/upgraded lighting**Kitchen boasts granite countertops, tiled backsplash, SS appliances, white cabinetry & breakfast bar add a modern touch**Adjoining dining area and great room make this a functional and stylish space**Step out from the dining area to a Trex deck for relaxing**Half bath completes the main**Upper level is newly carpeted & features owner's suite w/a tray ceiling, 2 walk-in closets plus a luxury bathroom with a jet tub, & double sinks w/granite counter tops**2 additional BR's, a full hall bath & laundry room complete this level**LL boasts a GR & den/office with new carpeting plus 2 storage areas (one plumbed for another bath)**5 minutes from 576 Turnpike, Rt. 19, I-79, & essential amenities**Home plus HOA offers a perfect blend of comfort and easy maintenance.
Zillow last checked: 8 hours ago
Listing updated: December 15, 2023 at 03:36pm
Listed by:
Sheryl Morgan 724-941-9400,
Keller Williams Realty
Bought with:
Daniel Bredniak, RS356587
EXP REALTY LLC
Source: WPMLS,MLS#: 1628870 Originating MLS: West Penn Multi-List
Originating MLS: West Penn Multi-List
Facts & features
Interior
Bedrooms & bathrooms
- Bedrooms: 3
- Bathrooms: 3
- Full bathrooms: 2
- 1/2 bathrooms: 1
Primary bedroom
- Level: Upper
- Dimensions: 17x14
Bedroom 2
- Level: Upper
- Dimensions: 13x13
Bedroom 3
- Level: Upper
- Dimensions: 12x11
Den
- Level: Lower
- Dimensions: 10x11
Dining room
- Level: Main
- Dimensions: 13x10
Entry foyer
- Level: Main
Game room
- Level: Lower
- Dimensions: 15x19
Kitchen
- Level: Main
- Dimensions: 13x11
Laundry
- Level: Upper
- Dimensions: 6x6
Living room
- Level: Main
- Dimensions: 16x15
Heating
- Forced Air, Gas
Cooling
- Central Air
Appliances
- Included: Some Gas Appliances, Dryer, Dishwasher, Disposal, Microwave, Refrigerator, Stove, Washer
Features
- Jetted Tub, Kitchen Island, Pantry
- Flooring: Ceramic Tile, Hardwood, Carpet
- Windows: Multi Pane, Screens
- Basement: Finished,Interior Entry
Property
Parking
- Total spaces: 2
- Parking features: Attached, Garage, Garage Door Opener
- Has attached garage: Yes
Features
- Levels: Two
- Stories: 2
- Pool features: None
- Has spa: Yes
Lot
- Size: 4,660 sqft
- Dimensions: 100 x 167
Details
- Parcel number: 1400140100001603
Construction
Type & style
- Home type: Townhouse
- Architectural style: Colonial,Two Story
- Property subtype: Townhouse
Materials
- Brick, Vinyl Siding
- Roof: Asphalt
Condition
- Resale
- Year built: 2007
Details
- Warranty included: Yes
Utilities & green energy
- Sewer: Public Sewer
- Water: Public
Community & neighborhood
Security
- Security features: Security System
Location
- Region: Canonsburg
- Subdivision: Maple Ridge
HOA & financial
HOA
- Has HOA: Yes
- HOA fee: $124 monthly
Price history
| Date | Event | Price |
|---|---|---|
| 12/15/2023 | Sold | $331,500-2.5% |
Source: | ||
| 11/3/2023 | Contingent | $339,900 |
Source: | ||
| 10/25/2023 | Listed for sale | $339,900-1.4% |
Source: | ||
| 10/24/2023 | Listing removed | -- |
Source: | ||
| 10/8/2023 | Listed for sale | $344,900+47.4% |
Source: | ||
Public tax history
| Year | Property taxes | Tax assessment |
|---|---|---|
| 2025 | $3,770 +4% | $223,900 |
| 2024 | $3,625 | $223,900 |
| 2023 | $3,625 +1.9% | $223,900 |
Find assessor info on the county website
Neighborhood: 15317
Nearby schools
GreatSchools rating
- 6/10Hills-Hendersonville El SchoolGrades: K-4Distance: 2.3 mi
- 7/10Canonsburg Middle SchoolGrades: 7-8Distance: 3.5 mi
- 6/10Canon-Mcmillan Senior High SchoolGrades: 9-12Distance: 2.9 mi
Schools provided by the listing agent
- District: Canon McMillan
Source: WPMLS. This data may not be complete. We recommend contacting the local school district to confirm school assignments for this home.
Get pre-qualified for a loan
At Zillow Home Loans, we can pre-qualify you in as little as 5 minutes with no impact to your credit score.An equal housing lender. NMLS #10287.


