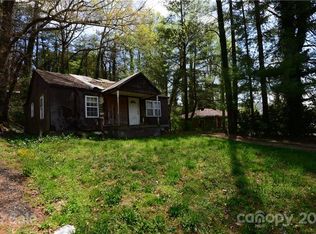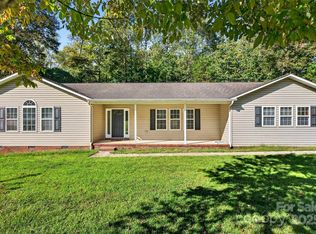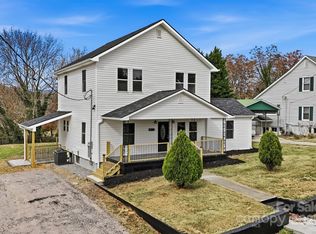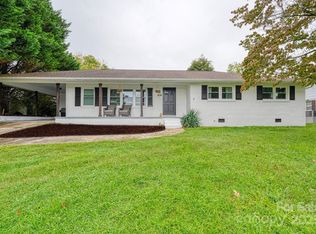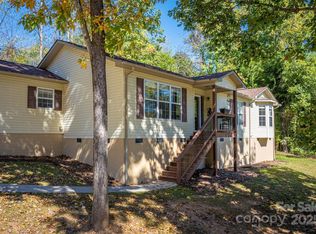Delightful 2023 build cottage is move-in ready and a short 1/2 mile walk to downtown Marion with restaurants, shopping, farmer's market, library, city park, and Main Street annual festivals. Primary bed/bath, bonus room used as office, and guest bath on main level. Upper has 2 beds/1 full bath. Closed-cell foam insulation in attic spaces makes for efficient dual zone upper/lower thermostats electric heating/cooling along with 729 SF of storage accessed from 3 different locations. Quartz countertops, LG stainless steel smart appliances, nice pantry storage, and whisper-close cabinets in the kitchen. Bright dining room and open living space. Tons of natural light. Wood and tile floors throughout. Home is built on slab with easily maintained yard. Spacious $8,000 driveway expansion with 480 SF double carport is a FANTASTIC bonus. Priced lower than what the seller paid for it in 2024. Seller's loss is your gain. Come take a look.
Active
Price cut: $11K (9/30)
$339,000
204 Maple Ave, Marion, NC 28752
3beds
1,855sqft
Est.:
Single Family Residence
Built in 2023
0.15 Acres Lot
$338,400 Zestimate®
$183/sqft
$-- HOA
What's special
Tons of natural lightEasily maintained yardOpen living spaceNice pantry storageQuartz countertopsWhisper-close cabinetsBright dining room
- 202 days |
- 291 |
- 16 |
Likely to sell faster than
Zillow last checked: 8 hours ago
Listing updated: November 04, 2025 at 07:12am
Listing Provided by:
Paula Marzella paula@realty828.com,
REALTY 828
Source: Canopy MLS as distributed by MLS GRID,MLS#: 4260334
Tour with a local agent
Facts & features
Interior
Bedrooms & bathrooms
- Bedrooms: 3
- Bathrooms: 3
- Full bathrooms: 2
- 1/2 bathrooms: 1
- Main level bedrooms: 1
Primary bedroom
- Level: Main
Bedroom s
- Features: Attic Walk In
- Level: Upper
Bedroom s
- Features: Attic Walk In
- Level: Upper
Bathroom half
- Level: Main
Bathroom full
- Level: Upper
Bonus room
- Level: Main
Dining room
- Level: Main
Kitchen
- Level: Main
Laundry
- Level: Main
Living room
- Level: Main
Utility room
- Features: Attic Walk In
- Level: Upper
Heating
- Central, Electric, Heat Pump
Cooling
- Central Air, Electric
Appliances
- Included: Dishwasher, Disposal, Electric Cooktop, Electric Oven, Electric Water Heater, Microwave, Refrigerator with Ice Maker
- Laundry: Electric Dryer Hookup, Laundry Room, Main Level, Washer Hookup
Features
- Pantry, Storage, Walk-In Closet(s)
- Flooring: Hardwood, Tile
- Windows: Window Treatments
- Has basement: No
- Attic: Walk-In
Interior area
- Total structure area: 1,855
- Total interior livable area: 1,855 sqft
- Finished area above ground: 1,855
- Finished area below ground: 0
Property
Parking
- Total spaces: 2
- Parking features: Detached Carport, Parking Space(s)
- Carport spaces: 2
Features
- Levels: Two
- Stories: 2
- Patio & porch: Covered, Front Porch
Lot
- Size: 0.15 Acres
- Dimensions: 47.98 x 133.60 x 48.03 x 135.08
Details
- Parcel number: 170108894042
- Zoning: R2 - SFR
- Special conditions: Standard
- Horse amenities: None
Construction
Type & style
- Home type: SingleFamily
- Architectural style: Cottage
- Property subtype: Single Family Residence
Materials
- Hardboard Siding
- Foundation: Slab
Condition
- New construction: No
- Year built: 2023
Details
- Builder name: Tilson Properties, LLC
Utilities & green energy
- Sewer: Public Sewer
- Water: City
- Utilities for property: Cable Available, Cable Connected, Underground Power Lines, Underground Utilities
Community & HOA
Community
- Security: Security System, Smoke Detector(s)
- Subdivision: None
Location
- Region: Marion
Financial & listing details
- Price per square foot: $183/sqft
- Tax assessed value: $326,860
- Annual tax amount: $1,955
- Date on market: 5/23/2025
- Cumulative days on market: 202 days
- Listing terms: Cash,Conventional
- Road surface type: Concrete, Paved
Estimated market value
$338,400
$321,000 - $355,000
$2,733/mo
Price history
Price history
| Date | Event | Price |
|---|---|---|
| 9/30/2025 | Price change | $339,000-3.1%$183/sqft |
Source: | ||
| 9/2/2025 | Price change | $350,000-2.2%$189/sqft |
Source: | ||
| 7/23/2025 | Price change | $358,000-1.6%$193/sqft |
Source: | ||
| 7/11/2025 | Price change | $364,000-1.4%$196/sqft |
Source: | ||
| 6/13/2025 | Price change | $369,000-1.3%$199/sqft |
Source: | ||
Public tax history
Public tax history
| Year | Property taxes | Tax assessment |
|---|---|---|
| 2024 | $1,955 +1110.5% | $326,860 +1110.6% |
| 2023 | $161 +3.7% | $27,000 +5.5% |
| 2022 | $156 | $25,600 |
Find assessor info on the county website
BuyAbility℠ payment
Est. payment
$1,897/mo
Principal & interest
$1631
Property taxes
$147
Home insurance
$119
Climate risks
Neighborhood: 28752
Nearby schools
GreatSchools rating
- 4/10Marion Elementary SchoolGrades: PK-5Distance: 0.3 mi
- 6/10East Mcdowell Junior High SchoolGrades: 6-8Distance: 0.4 mi
- 3/10Mcdowell High SchoolGrades: 9-12Distance: 2 mi
Schools provided by the listing agent
- Elementary: Marion School
- Middle: East McDowell
- High: McDowell
Source: Canopy MLS as distributed by MLS GRID. This data may not be complete. We recommend contacting the local school district to confirm school assignments for this home.
- Loading
- Loading
