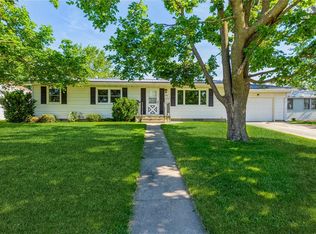Check out all this charming home in Keystone has to offer! The main level has beautiful woodwork throughout and a formal dining room (hardwoods under carpet) with plenty of room for a large table. Main level bedroom is connected to the bathroom which also leads to the kitchen. Bathroom has additional pantry space. White cabinets in the kitchen, fridge & stove to stay with the home. Off the kitchen you will find another pantry area for extra belongings. Mud room at the backside of the home leading to the almost 1/3 acre lot with a portion being fenced. Detached garage with alley access. Upstairs you'll find a very good sized landing area with wood floors, perfect for a home office or kids play space, 2 additional Jack & Jill bedrooms plus a bonus room. Vinyl siding, most all windows have been replaced, new furnace & water heater in '14, updated electrical. Check it out today & start calling this great community "home"!
This property is off market, which means it's not currently listed for sale or rent on Zillow. This may be different from what's available on other websites or public sources.

