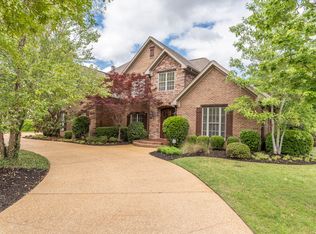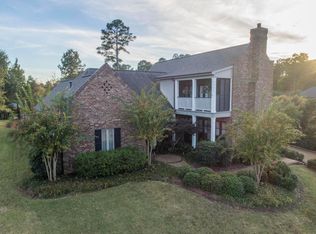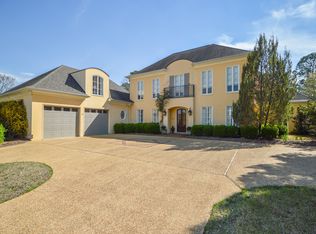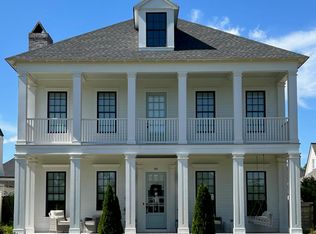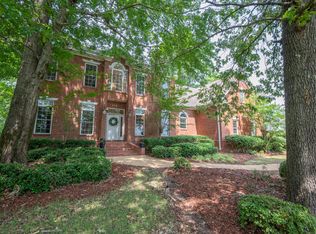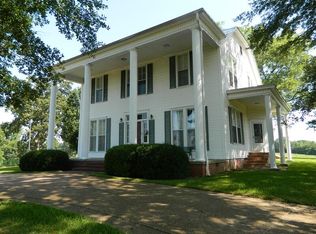4 bedroom, 4.5 bath beautifully updated home in the popular Sherwood Forest, South Montgomery neighborhood.Stunning formal entry welcomes guests to spacious living room with soaring ceilings and a well appointed dining room. The white cabinets, stainless appliances, keeping room/breakfast area and large window in the kitchen add to the joy of cooking. The primary suite features a nicely updated bathroom with nice walk-in closets. The home office and powder room are easily accessible from the foyer but are very quiet and private. The back staircase leads to a bonus room/home gym. Take the stairs from the foyer to 3 bedrooms and two bathrooms upstairs. Then backyard is the ideal place for grilling on the patio and entertaining underneath the covered porch.
Active
$825,000
204 Maid Marian Rd, Starkville, MS 39759
4beds
3,880sqft
Est.:
Residential, Single Family Residence
Built in 2002
0.67 Acres Lot
$-- Zestimate®
$213/sqft
$-- HOA
What's special
Well appointed dining roomGrilling on the patioHome officeNicely updated bathroomSoaring ceilingsBack staircaseStainless appliances
- 375 days |
- 573 |
- 18 |
Zillow last checked:
Listing updated:
Listed by:
AUDREY MCBRIDE 662-341-1000,
MCBRIDE & COMPANY REAL ESTATE 662-338-0882
Source: Greater Golden Triangle Realtors®,MLS#: 25-225
Tour with a local agent
Facts & features
Interior
Bedrooms & bathrooms
- Bedrooms: 4
- Bathrooms: 5
- Full bathrooms: 4
- 1/2 bathrooms: 1
Heating
- Electric, Central
Cooling
- Central Air, Electric
Appliances
- Included: Microwave, Disposal, Dishwasher, Cooking Unit Details, Cooking Unit
Features
- Flooring: Hardwood, Tile, Carpet
- Windows: Insulated Windows
- Has fireplace: Yes
Interior area
- Total structure area: 3,880
- Total interior livable area: 3,880 sqft
Property
Parking
- Parking features: Garage
- Has garage: Yes
Features
- On waterfront: Yes
Lot
- Size: 0.67 Acres
- Dimensions: 170 x 172.8
Details
- Parcel number: 101L00001.24
Construction
Type & style
- Home type: SingleFamily
- Architectural style: Traditional
- Property subtype: Residential, Single Family Residence
Materials
- Brick
- Roof: Architectural
Condition
- New construction: No
- Year built: 2002
Utilities & green energy
- Sewer: Public Sewer
- Water: Public
Community & HOA
Community
- Subdivision: Sherwood Forest (Starkville)
Location
- Region: Starkville
Financial & listing details
- Price per square foot: $213/sqft
- Tax assessed value: $447,760
- Annual tax amount: $6,555
- Date on market: 2/7/2025
Estimated market value
Not available
Estimated sales range
Not available
$3,867/mo
Price history
Price history
| Date | Event | Price |
|---|---|---|
| 4/29/2025 | Price change | $825,000-1.8%$213/sqft |
Source: Greater Golden Triangle Realtors® #25-225 Report a problem | ||
| 2/7/2025 | Listed for sale | $840,000-0.9%$216/sqft |
Source: Greater Golden Triangle Realtors® #25-225 Report a problem | ||
| 8/31/2024 | Listing removed | $847,500$218/sqft |
Source: Greater Golden Triangle Realtors® #24-656 Report a problem | ||
| 3/29/2024 | Listed for sale | $847,500$218/sqft |
Source: Greater Golden Triangle Realtors® #24-656 Report a problem | ||
| 1/21/2000 | Sold | -- |
Source: Agent Provided Report a problem | ||
Public tax history
Public tax history
| Year | Property taxes | Tax assessment |
|---|---|---|
| 2024 | $6,555 +0% | $44,776 |
| 2023 | $6,555 +1.3% | $44,776 |
| 2022 | $6,472 +6.3% | $44,776 +6% |
| 2021 | $6,090 +0.7% | $42,225 |
| 2020 | $6,048 +1.4% | $42,225 |
| 2019 | $5,962 +0.7% | $42,225 |
| 2018 | $5,919 +4% | $42,225 +2.1% |
| 2017 | $5,693 | $41,357 |
| 2016 | $5,693 | $41,357 |
| 2015 | $5,693 +4.4% | $41,357 |
| 2014 | $5,452 | $41,357 -0.3% |
| 2013 | $5,452 | $41,467 |
Find assessor info on the county website
BuyAbility℠ payment
Est. payment
$4,783/mo
Principal & interest
$4254
Property taxes
$529
Climate risks
Neighborhood: 39759
Nearby schools
GreatSchools rating
- 7/10Overstreet Elementary SchoolGrades: 5Distance: 1.1 mi
- 6/10Armstrong Junior High SchoolGrades: 8-9Distance: 1.5 mi
- 7/10Starkville High SchoolGrades: 10-12Distance: 1 mi
- Loading
- Loading
