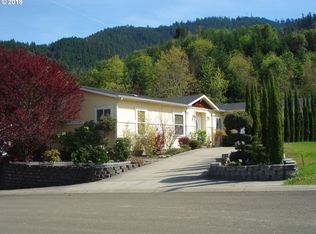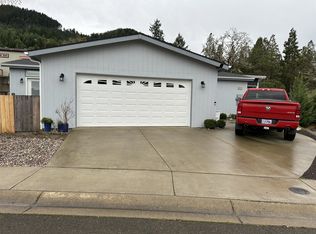Sold
$230,000
204 Lucky Ridge Loop, Canyonville, OR 97417
2beds
1,920sqft
Residential, Manufactured Home
Built in 2020
-- sqft lot
$231,000 Zestimate®
$120/sqft
$1,570 Estimated rent
Home value
$231,000
$189,000 - $282,000
$1,570/mo
Zestimate® history
Loading...
Owner options
Explore your selling options
What's special
BETTER THAN NEW!! Impeccably maintained 2020 built manufactured home in Knoll Terrace, Canyonville's premier 55+ gated community. This beautifully designed home features soaring ceilings with prow windows in the living room to take in the gorgeous mountain & valley views. Entertaining is a breeze in the chef's kitchen boasting hickory cabinets, double ovens, newer LG fridge with lighted door & double ice makers, single basin farmhouse style sink, large pantry & spacious island with eating bar. The den/office could easily be a 3rd bedroom & has a sliding door out to the newly installed Trex deck with powder coated railing & stainless steel cables that overlooks the mountains & open area behind the home (no rear neighbors). Hot tub included too! The private primary suite offers double closets, vaulted ceilings, beautiful views & a luxuriously large bathroom with double sinks, walk-in shower & tons of storage. This well appointed home features many upgrades including; oversized washer/dryer, leaf guard gutter protectors, freshly cleaned carpets, Blink camera system, electric fireplace, upgraded doors & cabinets throughout plus RV parking & full hookups! Don't wait, make this your new home today!!
Zillow last checked: 8 hours ago
Listing updated: November 08, 2025 at 09:00pm
Listed by:
Tracy Grubbs 541-430-6212,
eXp Realty, LLC,
Brian Grubbs 541-430-3225,
eXp Realty, LLC
Bought with:
Rebekah Sexauer, 201236442
eXp Realty, LLC
Source: RMLS (OR),MLS#: 24121276
Facts & features
Interior
Bedrooms & bathrooms
- Bedrooms: 2
- Bathrooms: 2
- Full bathrooms: 2
- Main level bathrooms: 2
Primary bedroom
- Features: Bathroom, Ceiling Fan, Double Closet, Double Sinks, Suite, Vaulted Ceiling, Walkin Shower, Wallto Wall Carpet
- Level: Main
Bedroom 2
- Features: Ceiling Fan, Vaulted Ceiling, Wallto Wall Carpet
- Level: Main
Dining room
- Features: Vaulted Ceiling, Wallto Wall Carpet
- Level: Main
Kitchen
- Features: Dishwasher, Disposal, Eat Bar, Island, Microwave, Pantry, Double Oven, Free Standing Refrigerator, Vaulted Ceiling
- Level: Main
Living room
- Features: Ceiling Fan, Vaulted Ceiling, Wallto Wall Carpet
- Level: Main
Office
- Features: Deck, Sliding Doors, Vaulted Ceiling, Wallto Wall Carpet
- Level: Main
Heating
- Heat Pump
Cooling
- Heat Pump
Appliances
- Included: Dishwasher, Disposal, Double Oven, Free-Standing Range, Free-Standing Refrigerator, Microwave, Plumbed For Ice Maker, Washer/Dryer, Electric Water Heater
- Laundry: Laundry Room
Features
- Ceiling Fan(s), Solar Tube(s), Vaulted Ceiling(s), Sink, Eat Bar, Kitchen Island, Pantry, Bathroom, Double Closet, Double Vanity, Suite, Walkin Shower
- Flooring: Vinyl, Wall to Wall Carpet
- Doors: Sliding Doors
- Windows: Double Pane Windows, Vinyl Frames
- Basement: Crawl Space
Interior area
- Total structure area: 1,920
- Total interior livable area: 1,920 sqft
Property
Parking
- Total spaces: 2
- Parking features: Driveway, RV Access/Parking, Garage Door Opener, Attached
- Attached garage spaces: 2
- Has uncovered spaces: Yes
Accessibility
- Accessibility features: Garage On Main, Main Floor Bedroom Bath, Minimal Steps, Natural Lighting, One Level, Utility Room On Main, Walkin Shower, Accessibility
Features
- Stories: 1
- Patio & porch: Deck, Porch
- Has view: Yes
- View description: Mountain(s), Territorial, Trees/Woods
Lot
- Features: Level, SqFt 0K to 2999
Details
- Additional structures: RVParking
- Parcel number: M148622
- On leased land: Yes
- Lease amount: $838
- Land lease expiration date: 1714608000000
Construction
Type & style
- Home type: MobileManufactured
- Architectural style: Custom Style
- Property subtype: Residential, Manufactured Home
Materials
- Board & Batten Siding, Lap Siding
- Foundation: Block
- Roof: Composition
Condition
- Approximately
- New construction: No
- Year built: 2020
Utilities & green energy
- Sewer: Public Sewer
- Water: Public
Community & neighborhood
Security
- Security features: Security Gate
Senior living
- Senior community: Yes
Location
- Region: Canyonville
Other
Other facts
- Listing terms: Cash,Conventional
- Road surface type: Paved
Price history
| Date | Event | Price |
|---|---|---|
| 7/1/2024 | Sold | $230,000-8%$120/sqft |
Source: | ||
| 6/4/2024 | Pending sale | $249,900$130/sqft |
Source: | ||
Public tax history
| Year | Property taxes | Tax assessment |
|---|---|---|
| 2024 | $1,600 +3.1% | $142,237 +3% |
| 2023 | $1,553 +2.6% | $138,095 +3% |
| 2022 | $1,513 +9% | $134,073 +8.1% |
Find assessor info on the county website
Neighborhood: 97417
Nearby schools
GreatSchools rating
- 6/10Canyonville SchoolGrades: K-8Distance: 0.8 mi
- 2/10South Umpqua High SchoolGrades: 9-12Distance: 4.8 mi
- 1/10Coffenberry Middle SchoolGrades: 6-8Distance: 7.5 mi
Schools provided by the listing agent
- Elementary: Canyonville
- Middle: Canyonville
- High: South Umpqua
Source: RMLS (OR). This data may not be complete. We recommend contacting the local school district to confirm school assignments for this home.

