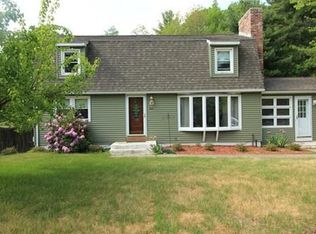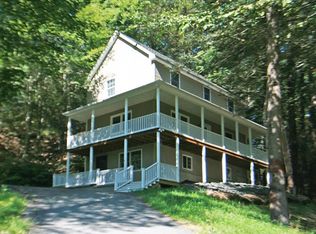This contemporary home has so much to love. The open floor plan is bright and and airy and features a pellet stove to cozy up during crisp autumn evenings. The expansive two tiered outdoor deck, has recently had the decking replaced and is perfect for entertaining in your fenced in back yard. The main floor also feature the master bedroom with ensuite shower room and generous walk-in closet. The upper floor is outfitted with two additional bedrooms and a full bathroom. The walk out lower level is wet bar ready and features a media room, laundry and extra storage. The attached two car garage has very high ceilings offer additional space to store bikes, kayaks, or other toys. The outdoor shed is roomy enough for your garden equipment. Only 2.5 miles to the Manhan Rail Trail and 3 miles to Easthampton town center, this home is less than 15 minutes to Northampton as well.
This property is off market, which means it's not currently listed for sale or rent on Zillow. This may be different from what's available on other websites or public sources.

