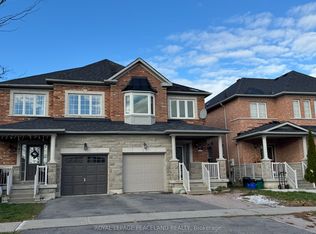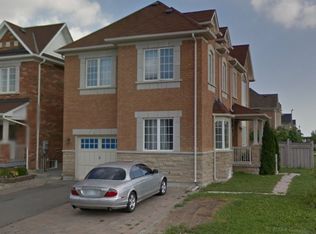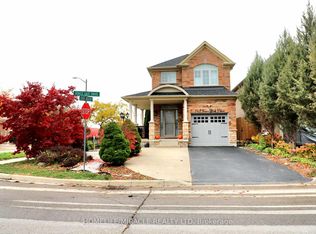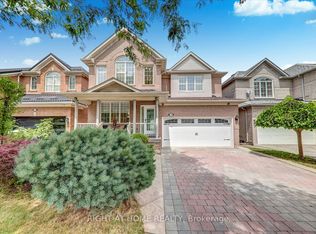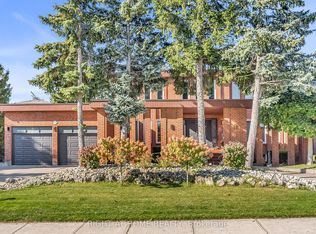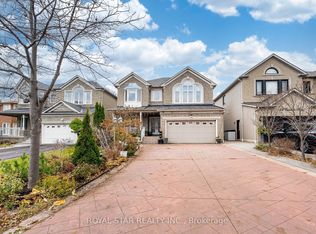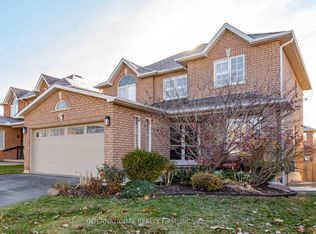Live the Lifestyle You Deserve in Prestigious Vellore Village! Step inside living space 4,500 sq. ft. of pure sophistication in this 4+2 bedroom, 5-bathroom showpiece. From the chef's kitchen with quartz countertops and premium stainless steel appliances to the spa-inspired primary suite featuring two walk-in closets (including one large custom-designed closet), every detail reflects true luxury. Work, play, and relax at home with a custom office, theatre room, gym, and private sauna-a perfect blend of comfort and function. The finished walk-out basement with two bedrooms includes rough-ins for a kitchen and laundry, offering endless possibilities for entertaining or multigenerational living. Outdoors, professional landscaping sets the tone for elegance with interlock stone, a charming gazebo, and a garden shed, creating your own private retreat. Ideally located just minutes from top-rated schools, scenic parks, Cortellucci Vaughan Hospital, Canada Wonderland Park and Vaughan's best shopping and dining, with easy access to Hwy 400.This isn't just a home-it's a lifestyle with extensive renovations and premium upgrades throughout, this property offers unmatched value and move-in-ready luxury. Opportunities like this are rare in Vellore Village-book your private showing today before it's gone. Agents and buyers are invited to visit and see firsthand the quality, comfort, and investment potential this home delivers.
For sale
C$1,749,990
204 Lormel Gate, Vaughan, ON L4H 0C9
6beds
5baths
Single Family Residence
Built in ----
4,202.37 Square Feet Lot
$-- Zestimate®
C$--/sqft
C$-- HOA
What's special
Quartz countertopsPremium stainless steel appliancesSpa-inspired primary suiteTwo walk-in closetsCustom-designed closetCustom officeTheatre room
- 97 days |
- 7 |
- 0 |
Zillow last checked: 8 hours ago
Listing updated: November 13, 2025 at 01:52pm
Listed by:
RIGHT AT HOME REALTY INC.
Source: TRREB,MLS®#: N12384009 Originating MLS®#: Toronto Regional Real Estate Board
Originating MLS®#: Toronto Regional Real Estate Board
Facts & features
Interior
Bedrooms & bathrooms
- Bedrooms: 6
- Bathrooms: 5
Primary bedroom
- Level: Second
- Dimensions: 9.14 x 3.96
Bedroom 2
- Level: Second
- Dimensions: 3.35 x 3.35
Bedroom 3
- Level: Second
- Dimensions: 4.57 x 3.35
Bedroom 4
- Level: Second
- Dimensions: 4.57 x 4.88
Bedroom 5
- Level: Basement
- Dimensions: 4.31 x 3.04
Bathroom
- Level: Basement
- Dimensions: 4.05 x 3.23
Breakfast
- Level: Main
- Dimensions: 5 x 2.93
Dining room
- Level: Main
- Dimensions: 6.71 x 3.35
Family room
- Level: Main
- Dimensions: 5 x 3.66
Kitchen
- Level: Main
- Dimensions: 2.44 x 2.44
Living room
- Level: Main
- Dimensions: 6.71 x 3.35
Office
- Level: Main
- Dimensions: 2.93 x 3.05
Recreation
- Level: Basement
- Dimensions: 8.92 x 4.86
Heating
- Forced Air, Gas
Cooling
- Central Air
Features
- Central Vacuum, In-Law Capability, Sauna, Storage
- Flooring: Carpet Free
- Basement: Finished,Separate Entrance
- Has fireplace: Yes
- Fireplace features: Family Room
Interior area
- Living area range: 3000-3500 null
Property
Parking
- Total spaces: 5
- Parking features: Private Double, Garage Door Opener
- Has garage: Yes
Features
- Stories: 2
- Patio & porch: Porch
- Pool features: None
Lot
- Size: 4,202.37 Square Feet
Details
- Parcel number: 033274449
Construction
Type & style
- Home type: SingleFamily
- Property subtype: Single Family Residence
Materials
- Brick, Stone
- Foundation: Concrete
- Roof: Asphalt Shingle
Utilities & green energy
- Sewer: Sewer
Community & HOA
Location
- Region: Vaughan
Financial & listing details
- Annual tax amount: C$7,224
- Date on market: 9/5/2025
RIGHT AT HOME REALTY INC.
By pressing Contact Agent, you agree that the real estate professional identified above may call/text you about your search, which may involve use of automated means and pre-recorded/artificial voices. You don't need to consent as a condition of buying any property, goods, or services. Message/data rates may apply. You also agree to our Terms of Use. Zillow does not endorse any real estate professionals. We may share information about your recent and future site activity with your agent to help them understand what you're looking for in a home.
Price history
Price history
Price history is unavailable.
Public tax history
Public tax history
Tax history is unavailable.Climate risks
Neighborhood: Vellore
Nearby schools
GreatSchools rating
No schools nearby
We couldn't find any schools near this home.
- Loading
