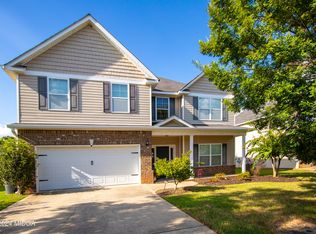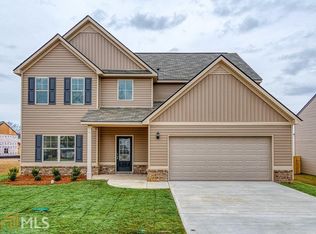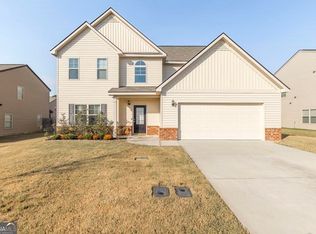Closed
$313,000
204 Longbridge Way, Perry, GA 31069
5beds
3,413sqft
Single Family Residence
Built in 2014
9,147.6 Square Feet Lot
$309,500 Zestimate®
$92/sqft
$2,873 Estimated rent
Home value
$309,500
$285,000 - $337,000
$2,873/mo
Zestimate® history
Loading...
Owner options
Explore your selling options
What's special
Welcome to Perry! This immaculately kept home with spacious interior is located just a short drive from Downtown Perry, local schools and easy access to I-75. The main level boasts an open floor plan complete with a formal dining room, spacious kitchen and living area as well as a secondary suite perfect for guests. Upstairs, the oversized Owner's Suite, complete with fireplace, sitting area, large walk-in closet and a private bathroom is the ultimate retreat. Three additional spacious bedrooms and a bathroom are also located on the second floor. So, as you can see space will not be an issue in this home. Outside, is perfect for entertaining family and friends. The privacy-fenced backyard with covered and screened porch and a fireplace is the perfect spot to host your next outdoor gathering or just cozy up on a spring/summer day. Don't miss the opportunity to make this house your home. Schedule an appointment today!
Zillow last checked: 8 hours ago
Listing updated: June 12, 2025 at 04:05pm
Listed by:
Cordel Jackson-Fluellen 478-235-7875,
Watch Realty Co
Bought with:
Teresa Attaway, 180266
Coldwell Banker Access Realty
Source: GAMLS,MLS#: 10501084
Facts & features
Interior
Bedrooms & bathrooms
- Bedrooms: 5
- Bathrooms: 3
- Full bathrooms: 3
- Main level bathrooms: 1
- Main level bedrooms: 1
Heating
- Central, Electric
Cooling
- Central Air
Appliances
- Included: Dishwasher, Disposal, Electric Water Heater, Ice Maker, Microwave, Oven/Range (Combo), Refrigerator, Stainless Steel Appliance(s)
- Laundry: Upper Level
Features
- Beamed Ceilings, Double Vanity, In-Law Floorplan, Separate Shower, Soaking Tub, Walk-In Closet(s)
- Flooring: Carpet, Hardwood, Laminate
- Basement: None
- Attic: Pull Down Stairs
- Number of fireplaces: 2
Interior area
- Total structure area: 3,413
- Total interior livable area: 3,413 sqft
- Finished area above ground: 3,413
- Finished area below ground: 0
Property
Parking
- Parking features: Garage, Garage Door Opener
- Has garage: Yes
Features
- Levels: Two
- Stories: 2
- Has spa: Yes
- Spa features: Bath
Lot
- Size: 9,147 sqft
- Features: Other
Details
- Parcel number: 0P0710 092000
Construction
Type & style
- Home type: SingleFamily
- Architectural style: Brick Front
- Property subtype: Single Family Residence
Materials
- Vinyl Siding
- Roof: Composition
Condition
- Resale
- New construction: No
- Year built: 2014
Utilities & green energy
- Sewer: Public Sewer
- Water: Public
- Utilities for property: Cable Available, Electricity Available, Phone Available, Sewer Connected, Water Available
Community & neighborhood
Community
- Community features: None
Location
- Region: Perry
- Subdivision: Longbridge
Other
Other facts
- Listing agreement: Exclusive Right To Sell
Price history
| Date | Event | Price |
|---|---|---|
| 6/12/2025 | Sold | $313,000-0.6%$92/sqft |
Source: | ||
| 5/18/2025 | Pending sale | $315,000$92/sqft |
Source: CGMLS #252539 Report a problem | ||
| 5/1/2025 | Listed for sale | $315,000$92/sqft |
Source: CGMLS #252539 Report a problem | ||
| 4/16/2025 | Pending sale | $315,000$92/sqft |
Source: CGMLS #252539 Report a problem | ||
| 4/16/2025 | Listed for sale | $315,000+53.7%$92/sqft |
Source: CGMLS #252539 Report a problem | ||
Public tax history
| Year | Property taxes | Tax assessment |
|---|---|---|
| 2024 | $4,117 +1.8% | $125,080 +13.7% |
| 2023 | $4,044 +9.7% | $110,000 +10.7% |
| 2022 | $3,688 +8.6% | $99,360 +8.8% |
Find assessor info on the county website
Neighborhood: 31069
Nearby schools
GreatSchools rating
- 7/10Morningside Elementary SchoolGrades: PK-5Distance: 1.8 mi
- 8/10Perry Middle SchoolGrades: 6-8Distance: 0.4 mi
- 7/10Perry High SchoolGrades: 9-12Distance: 1.1 mi
Schools provided by the listing agent
- Elementary: Morningside
- Middle: Perry
- High: Perry
Source: GAMLS. This data may not be complete. We recommend contacting the local school district to confirm school assignments for this home.

Get pre-qualified for a loan
At Zillow Home Loans, we can pre-qualify you in as little as 5 minutes with no impact to your credit score.An equal housing lender. NMLS #10287.


