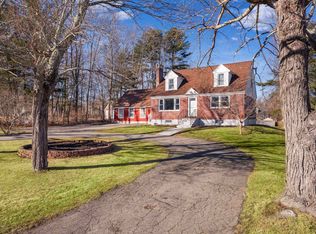Stylish Cape in peaceful setting perfectly situated between Long Sands & York Village. Offering room for everyone, this 4 bedroom home is designed for modern living yet maintains warm, traditional craftsman style. Stunning designer kitchen with woodland views, granite island and countertops, farmers sink, pendant lighting, custom cherry cabinets, Thermador double oven, ASKO wood front dishwasher and SS appliances. 1st Floor has beautiful dining room that opens up to inviting sunny deck, bright mudroom, private library/den wing with French doors, inviting hearth warmed living room, and 3/4 bath. 2nd floor has new Master Suite with great closet space, new bath, and private balcony + 3 more bedrooms & another full bath. All set on a large lot with great back yard, detached 2 car garage with storage. Relax on the beautiful farmers porch, walk/bike to Long Sands Beach or York Village with sidewalks in both direction...the possibilities with this very well cared for home are endless.
This property is off market, which means it's not currently listed for sale or rent on Zillow. This may be different from what's available on other websites or public sources.
