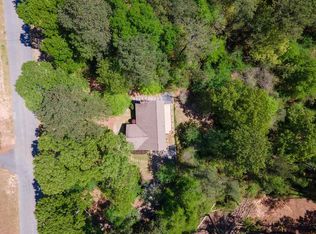**24 Hour Kickout** Hurry! This one can't be matched for charm, value and utilization! Remodeling almost complete, new roof, flooring throughout, paint, countertops, stainless steel kitchen sink and faucet and more! Huge laundry room, 2 walk-in closets and walk in attic storage, 5 Bedrooms possible Huge 20X56 workshop and office. Private 1.46 lot with plenty of parking
This property is off market, which means it's not currently listed for sale or rent on Zillow. This may be different from what's available on other websites or public sources.

