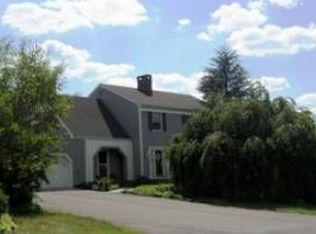Custom built center-hall Colonial with 4 BR, 2-1/2 baths, 3423, sf on 3+ acres with a circular drive and a rocking-chair front porch. The home sits on a hill featuring a beautiful sunroom with skylights and a retractable awning, a two-level Trex deck and paver patio where you can relax and watch the perfect sunsets. This Colonial in the western part of Hillsborough is an oasis for the buyer who wants a home offering privacy, peace and quiet. The open floor plan features a large eat-in kitchen with an island and sliders to the sunroom, formal DR, formal LR with a wood-burning fireplace and a family room with a gas fireplace and French doors to the sunroom. The second floor offers a master suite, 2 full baths, 2 additional bedrooms and a huge 3rd BR/bonus room with a walk-in cedar closet and also has access from the garage. The walk-out basement is 14 courses of block and has rough plumbing perfect for additional living space and there is a workshop and access to oversized 3 car garage. There are 3 furnaces and 2 HVAC units. The septic system has been tested by Fine Engineering and repairs are scheduled and have been approved by Hillsborough Township Board of Health
This property is off market, which means it's not currently listed for sale or rent on Zillow. This may be different from what's available on other websites or public sources.
