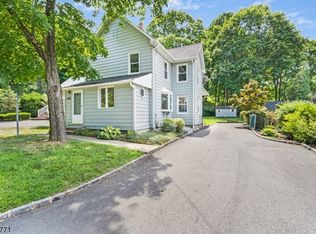This beautifully updated home exemplifies pride in ownership and quality in craftsmanship and is tucked away on professionally landscaped grounds. The front exterior includes brick and stone faade and brand new steps to the front door. The home sparkles. Its high end finishes are tastefully done in a sleek, modern style. There are shining hardwood floors throughout. The main floor consists of a living room, dining area, full kitchen, and an enclosed screened porch. Its open floor plan creates an easy flow for entertaining. There is a wood burning fireplace in the living room with a granite mantle and marble surround. The dining room opens to the living room and the stunning kitchen creating an easy flow for entertaining. Here one can appreciate the tile work that is displayed throughout the house. There are stainless appliances, maple cabinets, granite counters and floor, onyx tiled back splash with custom inlay, recessed and pendant lighting, greenhouse window, and slider to the enclosed porch. Off the kitchen is an oversized two car garage, combination laundry/powder room with tiled floor, vestibule with pantry, and a back door to the brand new patio and fenced-in yard.The second floor consists of 3 bedrooms, a main bath and a bath off the master. There is a door on this level that separates the main living area from the bedrooms. This creates a quiet place for sleeping as well as providing privacy from the rest of the house. All the bedrooms are nicely sized and have ceiling fans. The main bath is updated, has a tub/shower and is tiled in a soft grey and white pattern. This bath has a closet. The master has its own full bath. It is customized with a unique tiled pattern and has an oversized stall shower. On the 3rd floor is a den/playroom, the 4th bedroom, a large walk-in cedar closet, additional storage, and a walk up attic. In its own separate section of the home is the studio apartment. This space, like the rest of the house, is totally updated. It has a main living area, full kitchen, and its own bath with tiled stall shower.The outdoor living space is fenced in and private. Once again, this area is conducive to entertaining. There are two patios, the screened in porch, and a two level yard area. It's the perfect summer setting.This lovely home is steps away from the Loantaka Park with its miles of paths for walking or biking. The park also has a playground and picnic facilities. In addition, the Green Village Shopping
This property is off market, which means it's not currently listed for sale or rent on Zillow. This may be different from what's available on other websites or public sources.
