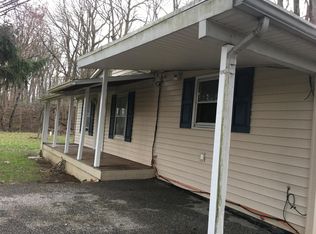Stunning limestone home with unmatched character and charm! This property is listed on the National Register of Historic Places as The Ashton-Hursh House. Detached Guest House was originally built by Richard Ashton, fur trader, in 1734 and is now believed to be the oldest occupied structure in York County. The 2.51-acre property boarders and allows for access to the scenic Yellow Breeches Creek. The main home features 7 bedrooms, 5.5 baths and the guest house/cottage has 1 bedroom and a full bath. MAIN HOME (apx 4662 sq ft) The character in this home is unmatched with many built-ins, wood floors, custom molding, chair rail throughout and spacious rooms. The large eat -in kitchen is open to a cozy family room with a gas fireplace. Updates Since 2011: New Roof, Two Natural Gas HVAC systems installed with three different heating zones, central air, gas water heater and much more. GUEST HOME/COTTAGE (apx 595 sq ft) Detached from the main home, this cozy getaway features an amazing fireplace and is heated/cooled by 2 mini-split HVAC systems. You will enjoy the relaxing view of the Yellow Breeches. Conveniently located to the interstate 83 and PA Turnpike, the property is zoned Commercial Business which provides for a plethora of business opportunities (see associated docs on MLS) but is currently used as bed & breakfast and residential home. Something interesting, property was believed to part of the underground railroad during the Civil War. Please do not tour the grounds without an appointment.
This property is off market, which means it's not currently listed for sale or rent on Zillow. This may be different from what's available on other websites or public sources.
